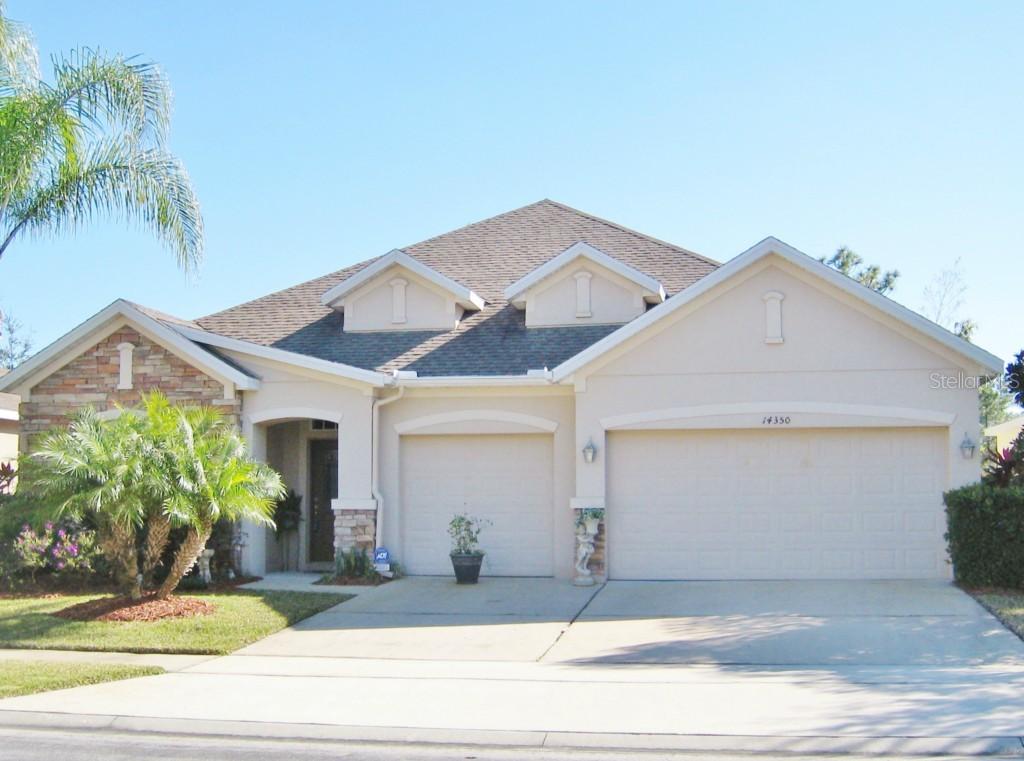
Photo 1 of 1
$275,000
Sold on 5/20/15
| Beds |
Baths |
Sq. Ft. |
Taxes |
Built |
| 4 |
3.00 |
2,307 |
$2,325 |
2007 |
|
On the market:
109 days
|
View full details, 15 photos, school info, and price history
Immediate Possession with this open floor plan, 4 bedroom 3 bath with 3 car garage in Waterford Chase East Gated Community that backs to conservation. This is the Jasper Model with the stone front elevation and dormers on the roof. There is additional insulation in the attic to conserve your Energy bills. Walking in the front door you are greeted with 9 foot ceilings, arch ways and 18 by 18 Porcelain tile in foyer, dining, living, kitchen, breakfast & all wet areas. Beautiful custom kitchen with 42" cherry cabinets & granite counters, breakfast bar & island with power & pendant lights above. Bright with several recessed lights. Walk-In Pantry has lots of storage space. All Whirlpool appliances are included. The master bedroom is in the back of the house with split floor plan. The master bathroom has dual silestone vanities, a garden tub and oversized shower. Custom ceiling fans in every room. The front bedroom could be used as an in-law suite or for a teenager. French doors lead into a covered lanai area with a 19x15 ft screened patio area. The backyard has a 5x16 ft dog run area and is vinyl fenced with two gates & backs to a conservation area. There is a full bath at the back of the home with access to the screened patio that is prewired for a pool. The entire back yard is beautifully landscaped & has fruit trees. The laundry room has a wall mounted mop sink, extra cabinets and a whirlpool washer and dryer. The interior walls have the new in wall pest system & the entire house is all block construction.
Listing courtesy of Rustina Gibson, RE/MAX VANTAGE