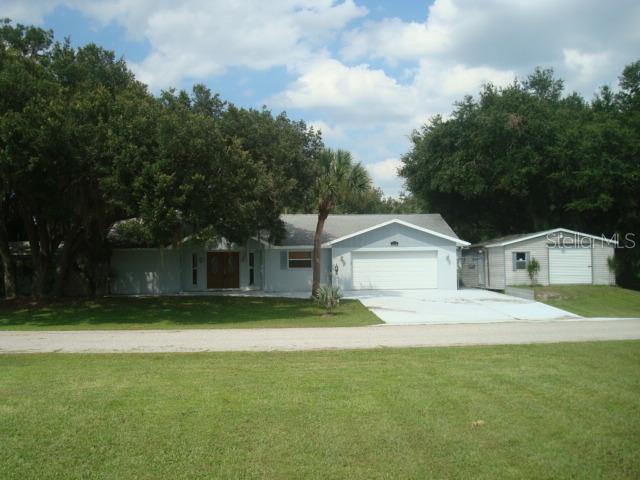
Photo 1 of 1
$230,000
Sold on 11/17/14
| Beds |
Baths |
Sq. Ft. |
Taxes |
Built |
| 3 |
3.00 |
2,296 |
$3,527 |
1983 |
|
On the market:
96 days
|
View full details, photos, school info, and price history
MAIN HOUSE: 1546 sq. ft., 2BR/2BA/2car, great rm., fam. rm., kit., laun. rm., office. Kit. & laun.: lots of updated cabs, soft close drawers, wine rack, roll out pantry drawers. Office: built-in desk & cabs. Huge covered lanai, high ceiling, fans & hot tub. Uncovered lanai’s slab built for easily adding a large room or doubling the family room size. Great rm.: dbl. door entry, cath. ceiling, upgraded tile. Impact windows; door shutters. Updated master BR/BA floors, vanity, walk-in shower, walk-in clo. with cabinets. BR2’s built in clo., cabs, & drawers eliminate the need for a dresser/chest. Laundry next to kitchen has sink and massive storage cabinetry. APT/4 CAR GAR. BLDG: 750 sq. ft. in-law apt., built in ’01; super insulated; $75-80 electr. in summer, access from Paxton Terr. & main house, 9’4” ceilings, gas HWH & dryer (plumbed for range), handicap compliant, 39x15 patio; 900 sq. ft. RV/4car gar., 16X10 OH door, cabs, work bench, separate elec/water/septic hook-up/satellite TV for RV hook-up. COMBINED: Completely fenced. 2 refrig., 2 smooth top ranges, 1 D/W, 2 washers, 2 dryers, 2 micro. Alarm sys. on all windows/doors. Gar. parking for 8 cars and/or huge hobby/storage areas; lots of extra pkg. outside. In-ground termite sys. on both bldgs. 24X20 add’l. gar. next to house w/insulated walls/ceiling, heater, 200 amp electr., fans. Many energy saving features (attached). 12/24 workshop is 90% insulated & 50 wired. 4 adjacent lots, 2 facing Upshaw, 2 facing Paxton. 3 add’l. lots available.
Listing courtesy of Dick Erdmann, RE/MAX PALM REALTY