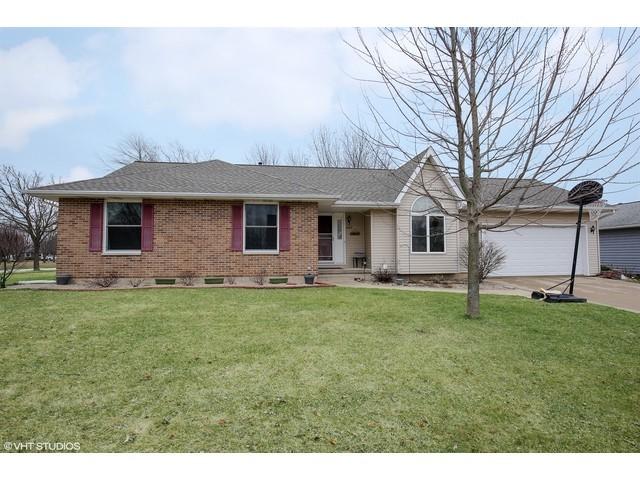
Photo 1 of 16
$221,000
Sold on 5/12/17
| Beds |
Baths |
Sq. Ft. |
Taxes |
Built |
| 3 |
3.00 |
0 |
$6,280.34 |
1992 |
|
On the market:
65 days
|
View full details, 15 photos, school info, and price history
Wonderful Spacious Ranch home with open floor plan and full finished basement! Living Room features vaulted ceiling, skylights and gas fireplace with floor to ceiling brick surround! Formal dining room with two sets of sliding glass doors that lead to the stamped concrete patio & large back yard. Kitchen offers vaulted ceiling & separate eating area. Large master bedroom with spacious master bath that features whirlpool tub and separate shower. The finished basement offers a 4th bedroom, family room, bonus room (or office), and 3rd full bath. 2 car heated garage w/separate electrical box and exterior access to backyard! BRAND NEW carpet on main level in March 2017! NEW Roof in 2016! NEW Windows (except eating area window) in 2015! NEW Furnace, A/C, and Humidifier in 2012! NEW Garage door in 2013! NEW patio in 2009!! Located in a well established neighborhood & just blocks from Larson Park (24 acres, playground, paths, etc) shopping and downtown Sycamore!
Listing courtesy of James DuMont, Baird & Warner Fox Valley - Geneva