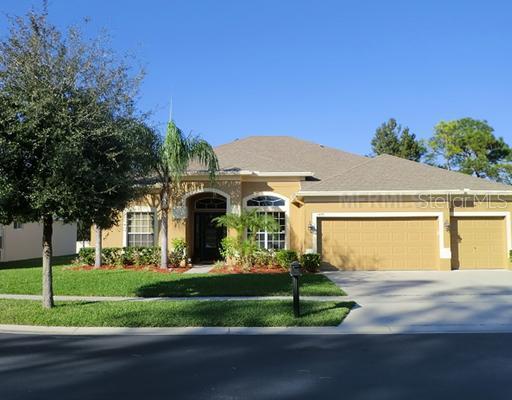
Photo 1 of 1
$268,000
Sold on 2/27/12
| Beds |
Baths |
Sq. Ft. |
Taxes |
Built |
| 4 |
3.00 |
2,642 |
$3,416 |
2004 |
|
On the market:
75 days
|
View full details, photos, school info, and price history
Gracious elegance with upgrades thru-out. Popular Vera Cruz Ryland floor plan with 3-way split bedroom design. Only elevation of its kind in Kenmure. Upgraded front door entry leads to welcoming foyer. Office with closet and tray ceiling perfectly situated for working at home. Spacious living and dining area welcomes large family dinner gatherings. Gorgeous open kitchen with 42" maple spice cabinetry, Corian countertops with seamless sink, 18" diagonal tile. Abundant work space! Family room overlooks patio and peaceful backyard setting. Master suite offers tray ceiling, French doors, his & hers closets & elevated vanities, garden tub and separate shower. Upgraded carpet. Energy efficient radiant ceiling barrier and foam in block walls. Solar tinted windows thruout. Extended garage (4ft.). Overhead storage racks. Newer exterior paint. Opulent and well appointed, this original owner home is a "10"!
Listing courtesy of Becky Osleger & Debra Parrish, COLDWELL BANKER REALTY & COLDWELL BANKER REALTY