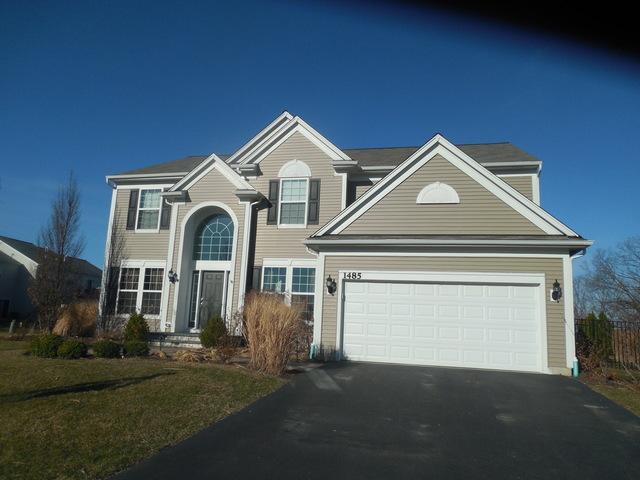
Photo 1 of 1
$275,000
Sold on 4/28/17
| Beds |
Baths |
Sq. Ft. |
Taxes |
Built |
| 4 |
2.10 |
3,150 |
$10,246.30 |
2013 |
|
On the market:
130 days
|
View full details, photos, school info, and price history
Stunning, immaculate and loaded with upgrades! (WE ARE OFFERING A PAINT CREDIT!) Open concept floor plan includes a two story Family Room, Kitchen with Granite counters, 42" cherry cabinets, amazing backsplash, all SS appliances. Separate Dining Room with butler pantry, as well as a Living Room, and an Office on the main floor, that can be used as a fifth bedroom. large Master bedroom, walk in closet, double sinks, soaking tub and separate shower. Three additional large bedrooms upstairs and a basement waiting for your finishing touches. The professionally landscaped yard is stunning. Fenced in yard for your kids and pets!!!! Super close to the elementary school, parks, walking paths and ponds.
Listing courtesy of Patti O'Malley, Kettley & Co. Inc.