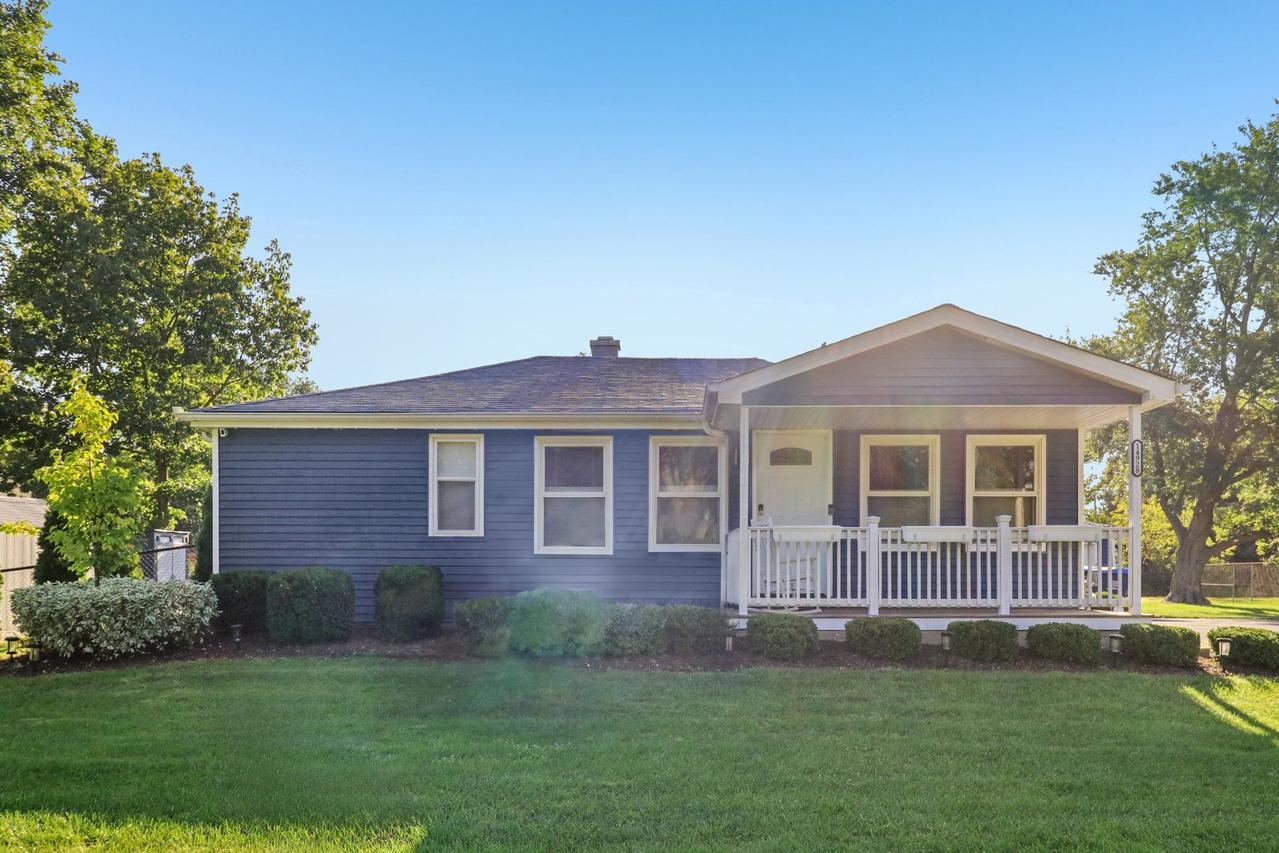
Photo 1 of 13
$499,999
| Beds |
Baths |
Sq. Ft. |
Taxes |
Built |
| 3 |
2.00 |
1,670 |
0 |
1961 |
|
On the market:
1 day
|
View full details, 15 photos, school info, and price history
Move-in ready with NO taxes for the rest of 2025 and LOW taxes after in the sought-after Adlai Stevenson High School district! A rare find-low taxes and Stevenson schools-paired with a beautifully updated home from top to bottom. Step inside and be wowed by the open floorplan featuring a fully remodeled kitchen with shaker cabinets, granite countertops with seating for four, and stainless steel appliances. The adjacent living room offers a cozy electric fireplace with shiplap detail. Throughout the home you'll find newer flooring including wood laminate, ceramic tile, dark bamboo wood, and plush carpet in the main suite. Both bathrooms are fully updated with tiled showers and stylish vanities. A shiplap-accented mudroom with barn door leads to the laundry area and spacious family room with recessed lighting. The main suite includes ample closet space and a gorgeous ensuite bath with a tile shower. Outside, enjoy the massive fenced yard (2024) with a playground, multiple sheds, generator hookup, and natural gas line for summer BBQs. Major updates include roof, windows, water heater, appliances, furnace, and A/C. This home has been meticulously maintained and is truly move-in ready-schedule your private showing today!
Listing courtesy of Brett Larson, Redfin Corporation