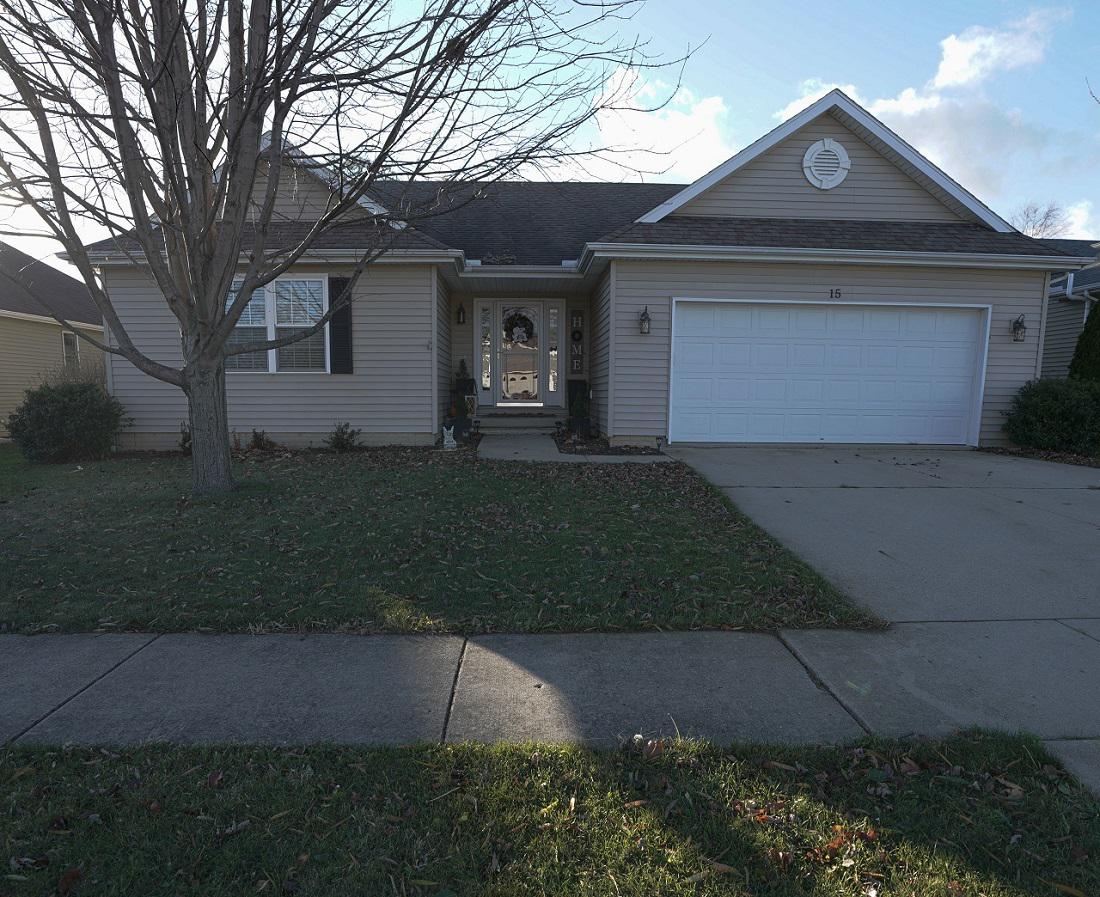
Photo 1 of 1
$234,000
Sold on 12/18/20
| Beds |
Baths |
Sq. Ft. |
Taxes |
Built |
| 3 |
3.00 |
3,200 |
$5,729.30 |
2006 |
|
On the market:
33 days
|
View full details, 15 photos, school info, and price history
Outstanding, sought after, maintained, and attractive 4 bedroom ranch on west side of Clinton. The foyer welcomes everyone into this home which shows off tons of room and plenty of living space on the main floor plus 1600 sq ft finished basement with extra, private bedroom area and a full bathroom with heated floor. On the main floor are three bedrooms, including the large primary bedroom with attached bathroom. The eat in kitchen, which has upgraded countertops, backsplash and cabinet hardware, extends into the living room with gas fireplace and has a view of the outdoor fenced yard. Also, the handy laundry room is conveniently located on the main floor. Prepare to really be excited with the finished space below grade whether you plan on it to be your space, kid space or for everyone to gather for extra living. Who will not enjoy the fourth bedroom downstairs that goes along with the extra full bath and heated floor. There are built ins in the family room area downstairs plus a wet bar with additional built ins, a small refrigerator and a wine refrigerator. LVT flooring in the LR, kitchen and one bedroom. Two egress windows. The yard is completely fenced and has a concrete 18 x 12 patio area. The storage shed in the back yard does have electrical power. Take this opportunity to view 15 Delmar Dr right way and prepare for all the gatherings you will want to plan in your future home.
Listing courtesy of Nan Crang, RE/MAX Choice Clinton