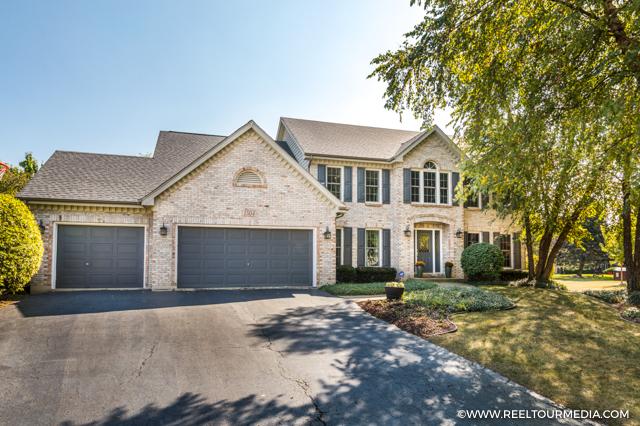
Photo 1 of 36
$538,000
Sold on 11/01/17
| Beds |
Baths |
Sq. Ft. |
Taxes |
Built |
| 4 |
3.10 |
2,967 |
$11,617 |
1991 |
|
On the market:
35 days
|
View full details, 15 photos, school info, and price history
Welcome home to this sunny Georgian at the top of a quiet cul-de-sac in desirable West Wind subdivision! Quality touches throughout: hardwood flooring, chair rail trim & crown molding. Open, well-appointed floor plan. Kitchen features center island, white cabinetry, granite countertops & pretty breakfast area that leads directly to two-tier deck. Dramatic family room features volume ceiling, dual skylights & custom floor-to-ceiling fireplace. First-floor study leads to living room through glass-paneled door. Relax in the lux master BR with en-suite bath & private sitting room. Great entertaining possibilities in the 1,110 sq ft finished walk-out basement, which boasts an additional bedroom & family room with French doors leading to a brick paver patio, terraced flower bed & 15,000 sq ft backyard. 1st flr laundry room, 3-car garage & ample storage throughout. Close to Downtown Naperville, lots of shopping and restaurants, Springbrook Prairie Forest Preserve, Metra and I-88! See Video
Listing courtesy of Keith Dickerson, Keller Williams Infinity