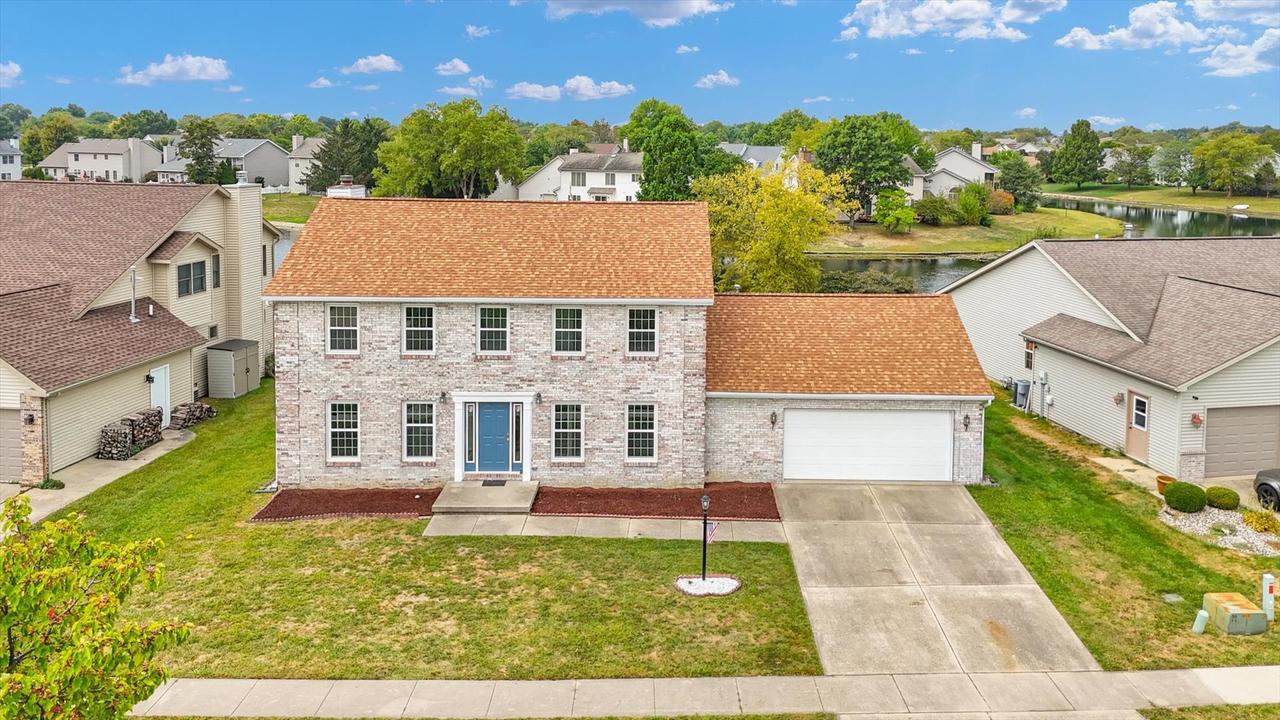
Photo 1 of 87
$340,000
Sold on 12/10/25
| Beds |
Baths |
Sq. Ft. |
Taxes |
Built |
| 4 |
2.10 |
2,294 |
$6,586 |
1999 |
|
On the market:
49 days
|
View full details, photos, school info, and price history
Welcome to 1505 Casselbury Lane - a move-in-ready gem in Champaign's desirable Glenshire Subdivision! This beautifully updated 4-bedroom, 2.5-bath home offers the perfect balance of modern comfort and timeless charm. The entire first floor has been refreshed with new plank flooring, bright white cabinetry, and a full suite of brand-new 2025 appliances, including a range, refrigerator, microwave, and dishwasher. The sunny eat-in kitchen is ideal for quiet mornings, while the formal dining room and front living room offer space to entertain and unwind. A large family room at the back of the home features a cozy brick fireplace-freshly cleaned and serviced-perfect for cool evenings. Step outside onto your private deck and take in the peaceful pond views-no backyard patio maintenance required! Upstairs, you'll find four freshly painted bedrooms, including a vaulted-ceiling owner's suite with a private bath. A second full bath serves the remaining bedrooms, while a convenient half bath is located on the main floor for guests. The smartly positioned laundry room sits just off the attached two-car garage for easy drop-offs. Major updates include a roof replacement within the last 5 years, a new furnace and A/C in 2021, new water heater in 2025, and brand-new windows on the first floor (2025). Additional upgrades include new front and rear entry doors (2025) and a full interior repaint. With low-maintenance brick and vinyl siding, a functional layout, and a tranquil neighborhood setting near parks, shopping, and highly rated schools, this home checks all the boxes. Immediate possession available - schedule your private showing today and make this stunning home yours before the holidays!
Listing courtesy of Max Mitchell, RE/MAX REALTY ASSOCIATES-CHA