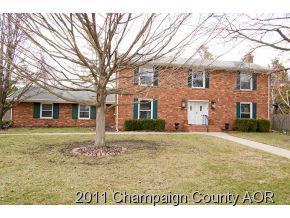
Photo 1 of 24
$261,000
Sold on 7/08/11
| Beds |
Baths |
Sq. Ft. |
Taxes |
Built |
| 5 |
3.10 |
3,550 |
$7,822 |
|
|
On the market:
116 days
|
View full details, photos, school info, and price history
This floor plan offers spectacular entertaining space, featuring breathtaking formal living & dining space, along with a more relaxed casual family room. The 1st floor includes a private study with wood floors & wood paneled walls. The kitchen features Cambria quartz counters & back splash & upscale appliances. A private 1st floor bedroom suite addition features cathedral ceiling, skylights, 2 sets of Pella sliding glass doors, 3 closets & luxurious bath with double vanities and corner whirlpool tub. The 2nd floor offers another bedroom suite, along with 3 more bedrooms & a remodeled hall bath. The finished basement offers a 2nd fireplace in a fully finished family room. All windows were replaced in 2004. Main house roof was done in 2004. See virtual tour for more than 60 high-res images!
Listing courtesy of Matt Difanis, RE/MAX REALTY ASSOCIATES-CHA