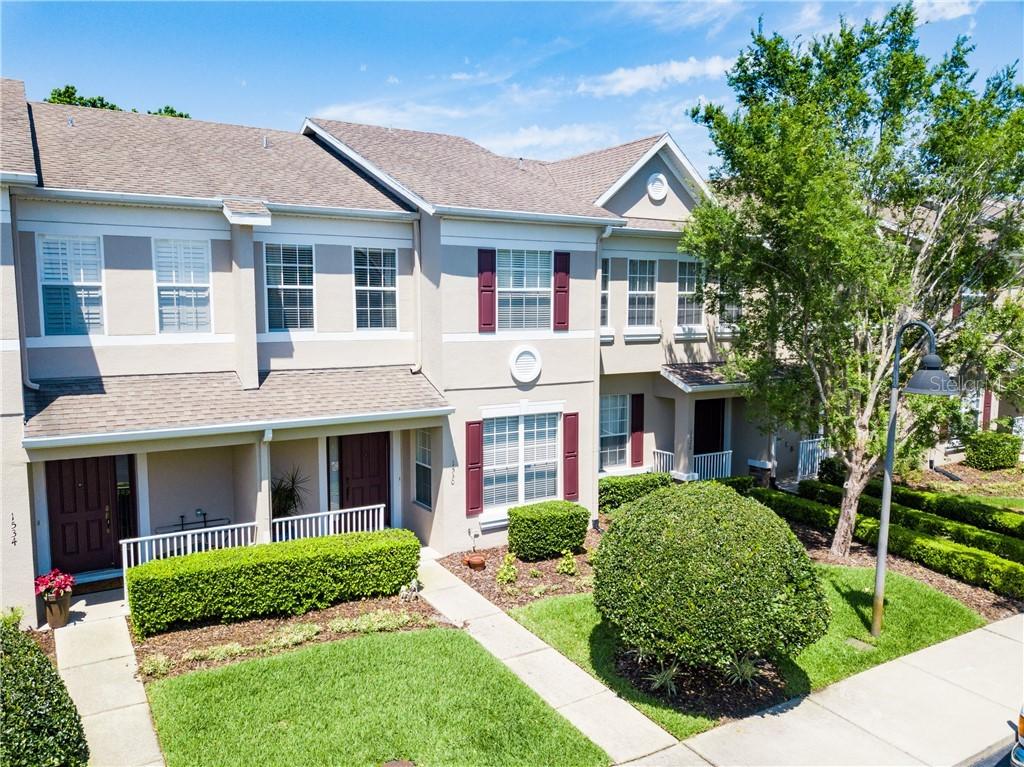
Photo 1 of 1
$225,000
Sold on 6/11/18
| Beds |
Baths |
Sq. Ft. |
Taxes |
Built |
| 3 |
2.00 |
1,438 |
$1,057 |
2005 |
|
On the market:
43 days
|
View full details, photos, school info, and price history
This highly desirable Madison Place home is found in a peaceful Gated Community just minutes from all the amenities available to the renowned Tuskawilla area and the 417. The Saintsbury floorplan is open and airy, boasting 10-foot ceilings and flows seamlessly from the Dinette to the Kitchen to a spacious Great Room perfect for quiet evenings or hosting family and friends! From there you can view your private, paritally-screened Courtyard, which also serves as a secure transition to your full 2-Car Garage. Throughout you'll find a high quality, wood-look flooring complimenting the attractive neutral tiling in all the Kitchen and Bath areas. Sconce lighting leads you upstairs to your Master Suite complete with a spacious Walk-in Closet, Dual Vanity Sinks, a Garden-Soaker Tub, and a separate Tiled Shower. You'll also see a full Guest Bath and two well-sized Bedrooms plus a full laundry area in this split design floor plan. With upgraded fixtures in every room as well as a recently installed dishwasher and stove, it's rare to find an immaculately kept home like this in such a low-turnover community like Madison Place—it's going to go fast so schedule your showing today!! (HOA dues cover a lot including all exterior water and ground maintenance, exterior insurance, etc.)
Listing courtesy of Mathew Kelly & Kelly Kelly, CREEGAN GROUP & CREEGAN GROUP