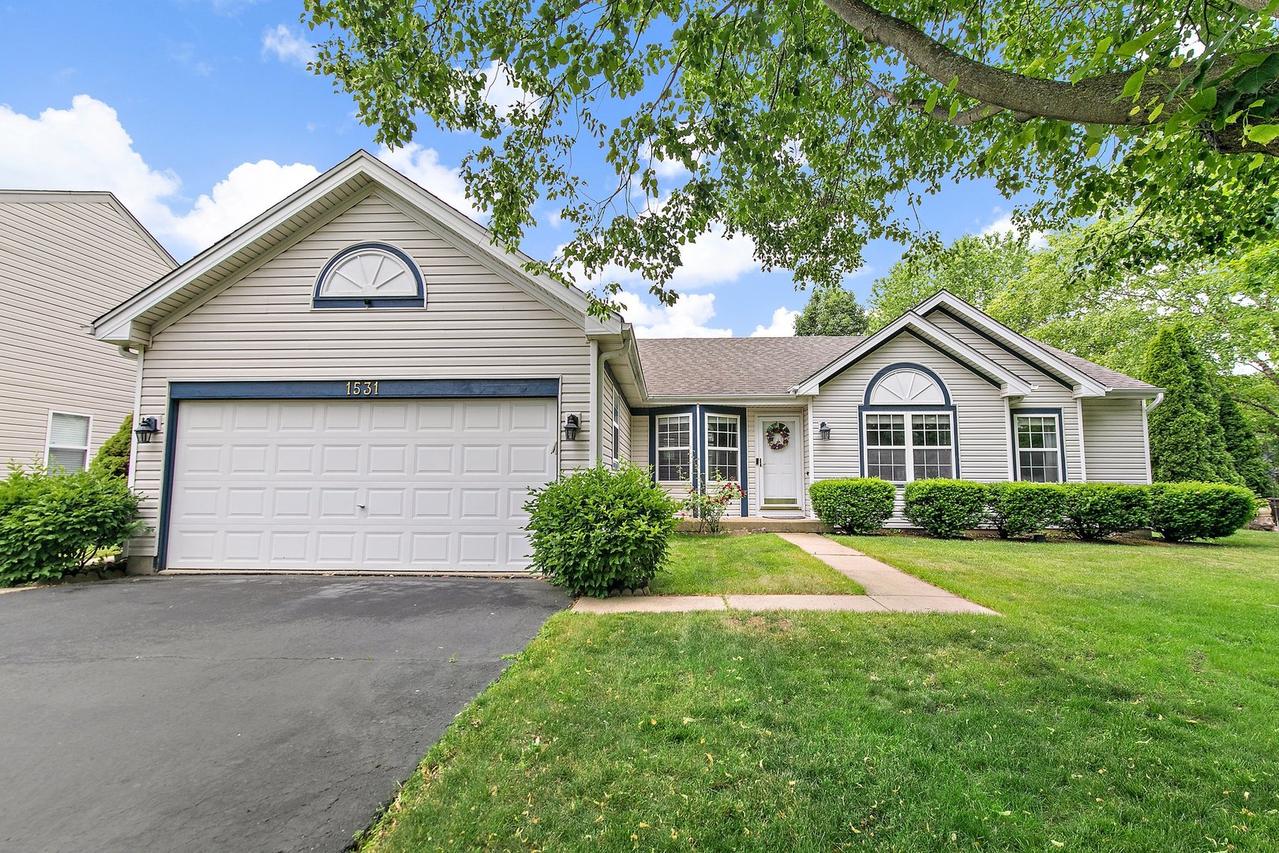
Photo 1 of 34
$449,449
| Beds |
Baths |
Sq. Ft. |
Taxes |
Built |
| 3 |
3.00 |
2,906 |
$8,976 |
1996 |
|
On the market:
46 days
|
View full details, 15 photos, school info, and price history
Welcome to this expansive and beautifully designed ranch home offering six bedrooms and three full bathrooms, gleaming hardwood and porcelain flooring, and thoughtfully arranged for both comfort and functionality. Step through the front door into the elegant dining room, where a vaulted ceiling and a bay window create a warm, inviting atmosphere filled with natural light. The living room offers an open-concept design with a vaulted ceiling and a cozy gas fireplace accented by a marble surround. The adjacent kitchen continues the hardwood flooring and features all appliances, a pantry closet, and generous space for both meal prep and gathering. The primary bedroom serves as a serene retreat with hardwood flooring, vaulted ceiling, and a unique built-in planter wall. The en suite bathroom includes a tiled shower and bath combination. Two additional main-level bedrooms continue the home's warm design with vaulted ceilings, hardwood floors, and charming details like a window seat. A full hallway bathroom and a tiled laundry room with exterior access complete the main level. The finished basement offers incredible versatility, highlighted by a spacious wet bar and kitchenette, perfect for entertaining. The tiled family room with recessed lighting provides additional gathering space, while the sixth bedroom, currently used as a home theater, features built-in cabinetry and an included projector for the ultimate movie-night experience. Two more bedrooms, a tiled hallway, and a beautifully updated full bathroom with a large walk-in shower complete the lower level. Step outside to enjoy the 14x14 concrete patio, a fountain feature as the centerpiece of the yard, a lush garden, and an apple tree. A rare bonus-the lot extends beyond the fence line all the way to the mature trees, offering even more outdoor space. A two-car attached garage completes the home. Conveniently located near dining, parks, shopping, and more! Furnace (2021), A/C (2021), Roof (2015), Siding (2016), Washer & Dryer (2018), Flooring (2021), Sliding Glass Door (2021).
Listing courtesy of Sarah Leonard, Legacy Properties, A Sarah Leonard Company, LLC