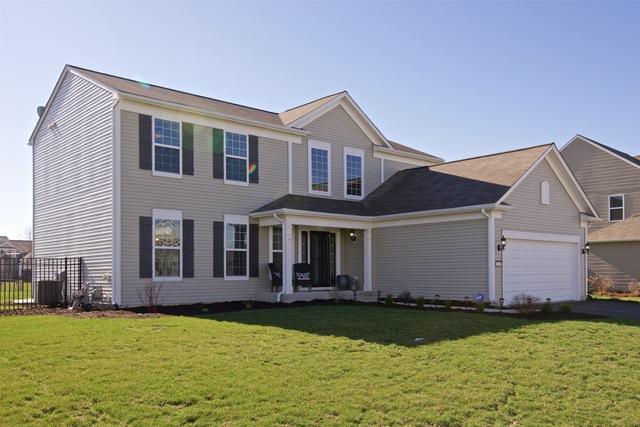
Photo 1 of 1
$255,000
Sold on 5/31/17
| Beds |
Baths |
Sq. Ft. |
Taxes |
Built |
| 4 |
2.10 |
2,338 |
$8,330.30 |
2012 |
|
On the market:
58 days
|
View full details, photos, school info, and price history
GORGEOUS two story foyer welcomes you to an immaculate home with dark hardwood floors and an Open Floor Plan, ideal for entertaining. HOME WARRANTY included! ALL Appliances Stay! Formal living/dining room combo right off kitchen. Kitchen has planning desk to keep you organized. Plenty of natural light throughout home. Kitchen and family room overlook an extra large fenced in yard, with swing set included. Den/playroom on the main floor to be used for any extra space you may need. Laundry/mudroom right off of garage, ideal for a family to keep things orderly during their busy schedules. Stairs lead to four bedrooms with ceiling fans. Master bedroom with large walk in closet, has a full bathroom with shower and separate soaker tub. Updated finishes throughout home including oil rubbed bronze hardware, neutral paint, neutral carpet and dark hardwood. Spacious basement with rough in for bathroom. Autumn Creek Elementary, bike paths, ponds, and park all within subdivision!
Listing courtesy of Tory Kenney, Kettley & Co. Inc. - Yorkville