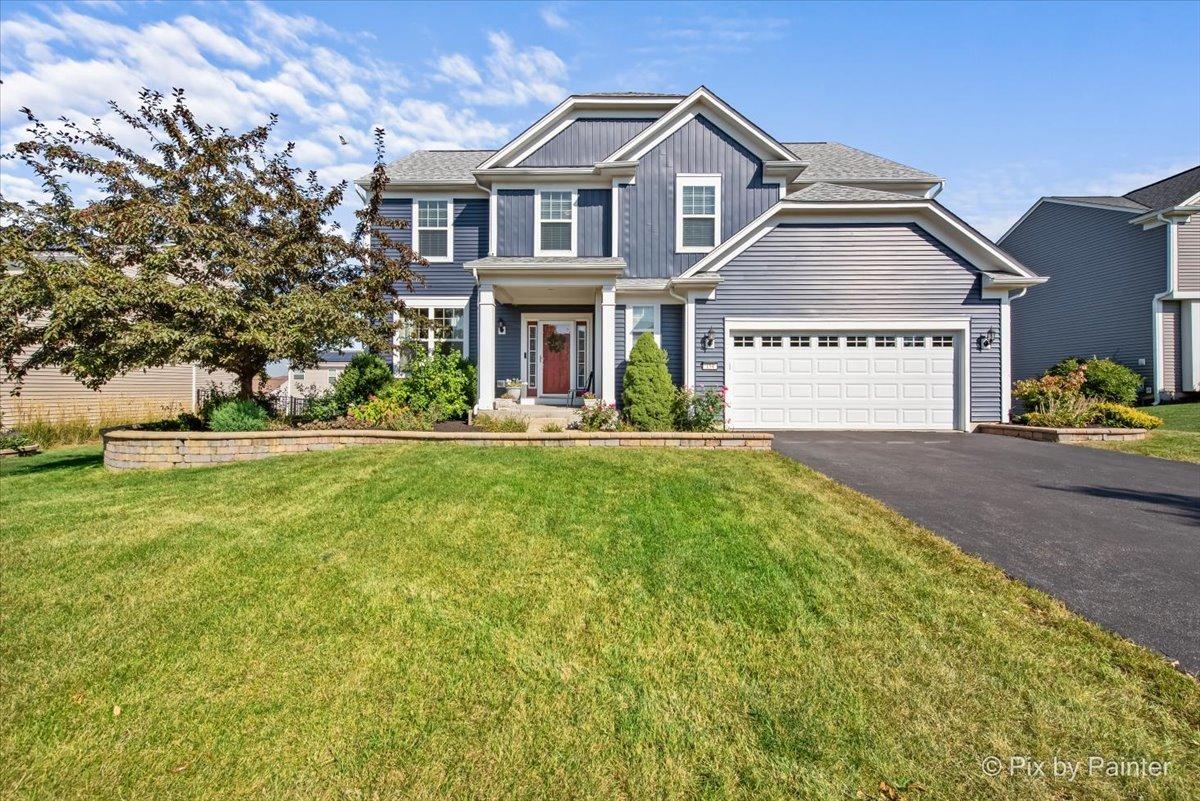
Photo 1 of 42
$585,000
| Beds |
Baths |
Sq. Ft. |
Taxes |
Built |
| 4 |
2.10 |
3,262 |
$13,118 |
2014 |
|
On the market:
2 days
|
View full details, 15 photos, school info, and price history
This home is a showstopper from the start, with gorgeous curb appeal, new roof and siding, and an elegant fence welcoming you the moment you arrive. Step inside to a wide, welcoming foyer that opens right into the spacious living room, where 11-foot ceilings and soaring windows make the whole space feel light, airy, and inviting. A cozy gas fireplace anchors the room, creating the perfect spot to gather and unwind. The living room flows seamlessly into the dining area and kitchen, designed for both everyday living and entertaining. The kitchen is a head-turner, featuring a huge island, rich chocolate cabinets, and a gorgeous backsplash. Just off the kitchen, the sunroom shines as one of the home's highlights-flooded with natural light, it's a dreamy space for plants or a quiet retreat. Step right outside to a large deck, great for BBQ's and kicking the feet up after a long day. The first floor also offers a stylish office, plus a bonus homework hangout, coffee bar room, or even a second office. A spacious laundry room with folding space and storage is tucked perfectly off the mudroom, keeping life organized and convenient. The 2.5-car garage gives you all the extra room and storage you need. Head up the wide staircase to the upstairs and you'll find a loft area and four oversized bedrooms, most with large walk-in closets. The primary suite is truly special, with generously sized windows, an accent wall, and a statement light fixture. The primary bath includes a tall double vanity, soaking tub, separate shower, private toilet room, and a massive walk-in closet with built-in organizers. The second full bath is just as impressive, featuring a double vanity and shower/tub combo. Downstairs, the walk-out basement is a rare find with 8.5-foot ceilings, huge windows, recessed lighting already in place, and a bathroom rough-in, making it full of potential for whatever you dream up. The backyard is just as wonderful, featuring a new elegant fence and plenty of space for relaxing, entertaining, or gardening. Get ready for a home that's as beautiful as it is functional, designed for both everyday life and entertaining!
Listing courtesy of Cori Michael, Nest Equity Realty