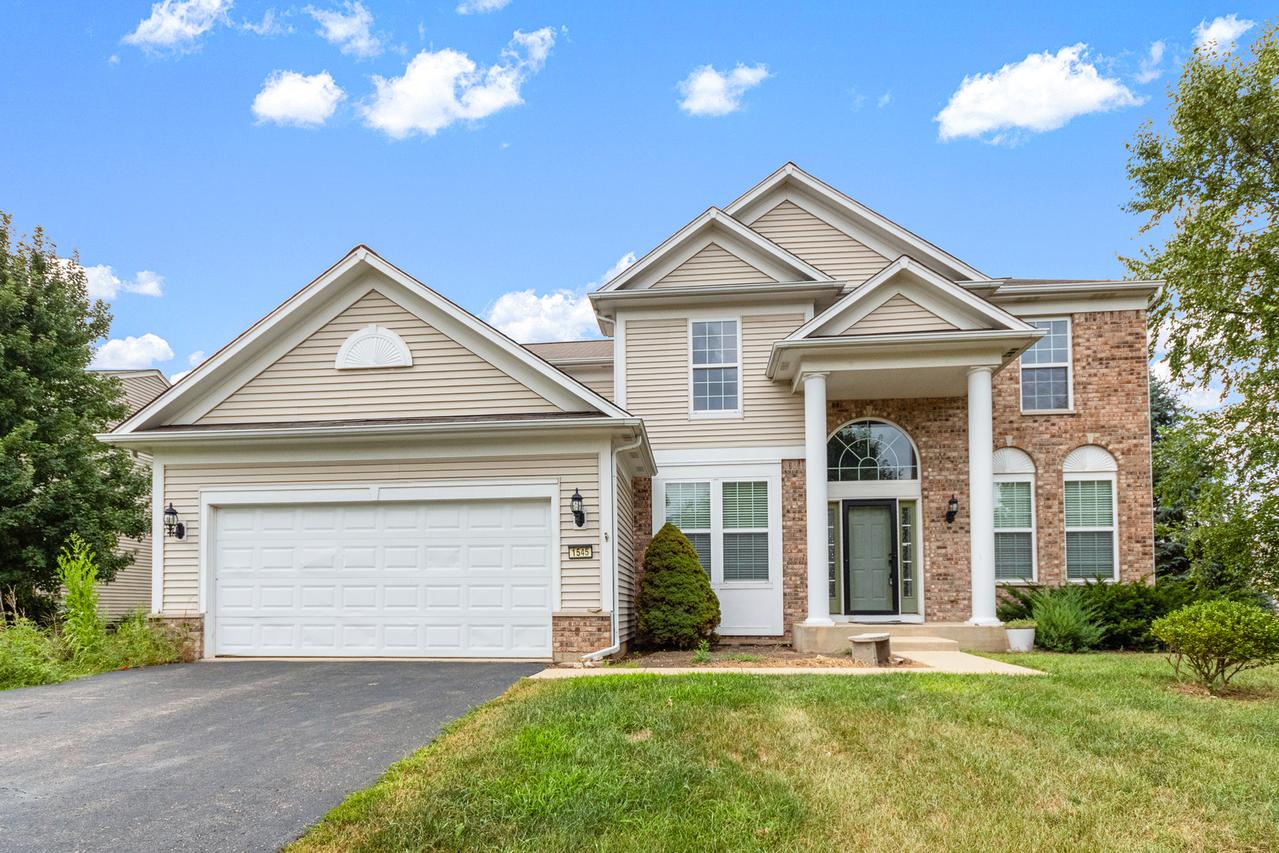
Photo 1 of 29
$444,000
Sold on 1/26/26
| Beds |
Baths |
Sq. Ft. |
Taxes |
Built |
| 4 |
2.10 |
2,508 |
$11,525 |
2007 |
|
On the market:
171 days
|
View full details, photos, school info, and price history
Llisting in highly sought after Autumn Creek subdivision! This home is adjacent to to the walking path that winds through neighborhood. You will love the 2-story family room with floor to ceiling windows! The kitchen offers quartz countertops, island with seating, custom backsplash, 42" cabinets and SS appliances. There is a planning desk and dining space in the kitchen with a sliding glass door that leads to the trex deck with pergola. Also on the first floor, you will find a den off the family room, living room, dining room, half bath and convenient first floor laundry room. The main bedroom suite has double door entry, walk-in closet and private bathroom with dual vanities, corner jetted soaking tub and separate shower. There are three additional good sized bedrooms and a full bath on the second floor. The full basement is plumbed for a bathroom and ready to be finished! There is plenty of space for everyone!
Listing courtesy of Catherine Mauricio, Tri-County Property Management & Sales LLC