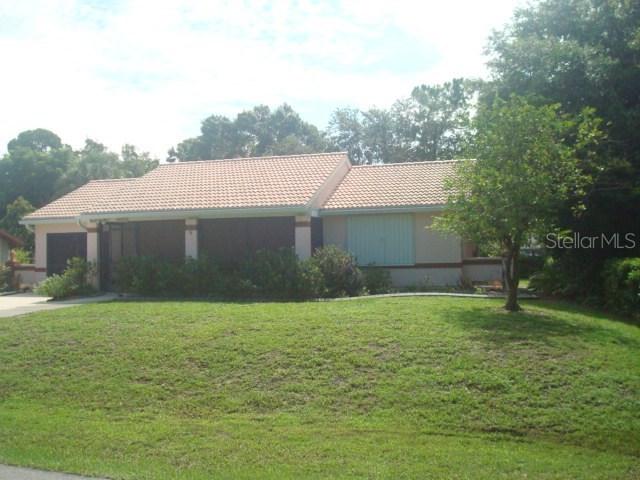
Photo 1 of 1
$159,000
Sold on 8/31/16
| Beds |
Baths |
Sq. Ft. |
Taxes |
Built |
| 3 |
3.00 |
1,828 |
$1,174 |
1989 |
|
On the market:
75 days
|
View full details, photos, school info, and price history
2 MASTER BEDROOMS; 3 BATHROOMS!! Large screened, tiled front porch leads you into the 20’X15’ living room made larger by a cathedral ceiling its large entry to the kitchen/dining area. Oak kitchen cabinets, solid surface countertop with molded-in sink, smooth top range, and double compartment dishwasher (saves water and electric – wash 2 types of loads at one time), all stainless appliances. Kitchen/dining area has a wall full of extra cabinets and the room arrangement is very flexible. MBR #1 has a 9’ closet and completely updated bath. The guest bath has an updated vanity and toilet. MBR #2, at 19’X17’, is large enough to decorate and use as a sitting room and bedroom combined; it has a 9’X10’ walk-in closet, separate A/C, and large bath with a large linen closet, and a 60” vanity (large enough for a future, double sink). BR #3 is not small – 14’X10’, and the tile floor makes it great for an office/hobby room. Remote controlled ceiling fans throughout. Tile throughout the house for the easiest possible clean-up, maintenance, and allergy control. Central vacuum makes tile clean-up easier than usual. 19’X14’ tiled, screened lanai (2 fans) with a 19’X15’ paver patio just outside that has electric service, also. Landscape curbing to add to the curb appeal and ease of exterior maintenance. Expanded driveway. New whole-house A/C in 2012. Extra cabs and shelves in the air conditioned garage to facilitate workshop activities. Accordion storm shutters for maximum protection and ease of use.
Listing courtesy of Dick Erdmann, RE/MAX PALM REALTY