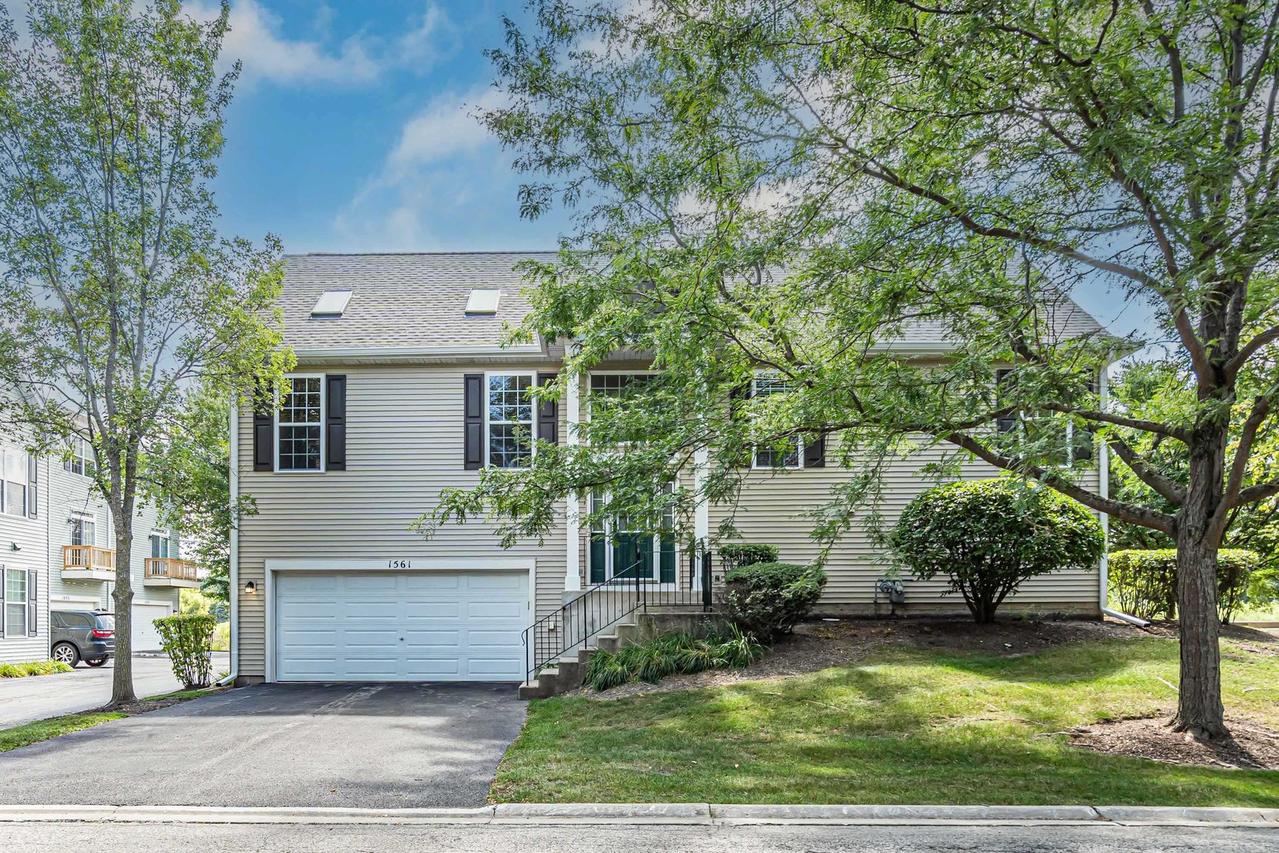
Photo 1 of 30
$250,000
| Beds |
Baths |
Sq. Ft. |
Taxes |
Built |
| 2 |
3.00 |
2,125 |
$4,937.84 |
2004 |
|
On the market:
5 days
|
View full details, 15 photos, school info, and price history
Welcome to this GREAT 2 bedroom 3 FULL BATHROOM townhome with a 2 car garage and a lower level family room area. Upon entering the home and going upstairs you'll find an open floor plan layout with the living room, dining room and kitchen on one side of the home and the 2 bedrooms on the other. The main living space got all new flooring in 2021 and has vaulted ceilings amplifying the space. The newer skylights bring in an abundance of natural light into the room. The kitchen is a great size with ample cabinetry for storage, a good size island great for prep and entertaining around and a custom tile backsplash. The stainless-steel appliances were replaced in 2018. The primary suite features a large walk in closet, an en suite bath, ceiling fan and a tray ceiling detail. The second bedroom also has a large walk in closet. There is a hall bathroom on this level as well. The lower level offers even more square footage with a large family or recreation room, another full bathroom, laundry room area and access to to the 2 car garage. Furnace is 2005, AC replaced in 2024 and hot water heater in 2020. The association replaced the roof in 2023. Schedule your showing today!
Listing courtesy of Herbert Straus, Keller Williams Thrive