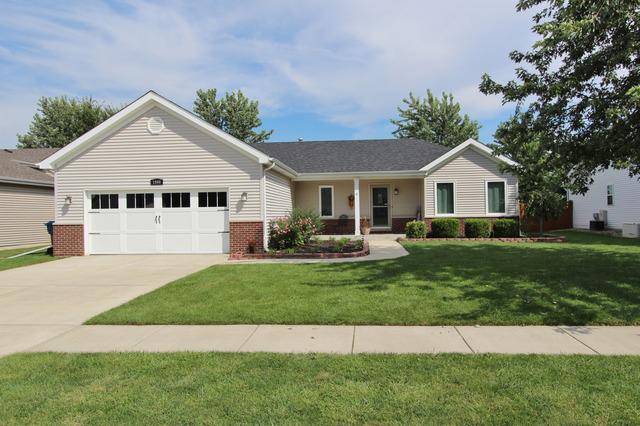
Photo 1 of 23
$229,900
Sold on 11/16/16
| Beds |
Baths |
Sq. Ft. |
Taxes |
Built |
| 3 |
3.00 |
1,600 |
$4,796.58 |
2002 |
|
On the market:
64 days
|
View full details, 15 photos, school info, and price history
Beautifully updated ranch home in Sunridge Estates. Home features a total of 4 bedrooms (3+1 in newly finished basement) and 3 baths.TOTAL SQUARE FOOTAGE is approximately 2210 sq ft. Spacious Great Room with cathedral ceilings and newer hardwood floors. Light and airy kitchen with newer hardwood floors, newer quartz counter top, over-sized sink and subway tile back-splash. refinished kitchen cabinets, a pantry and stainless steel appliances. New solid wood doors, light fixtures and fans throughout. New front windows (Pella). Master bedroom with deep tray ceiling, master bath with double vanity, extra large Jacuzzi tub, separate shower, & walk-in closet. Bedroom #2 and #3 have custom closet organizers & #2 has a walk-in closet. Basement updated in 2015 with a Family Room, custom bar with concrete top, full beautiful bath with walk-in shower & a 4th bedroom. New garage door with high insulated "R Value", as well as a garage heater. Beautifully landscaped. New roof & water heater 2016
Listing courtesy of Dawn Olson, Coldwell Banker Realty