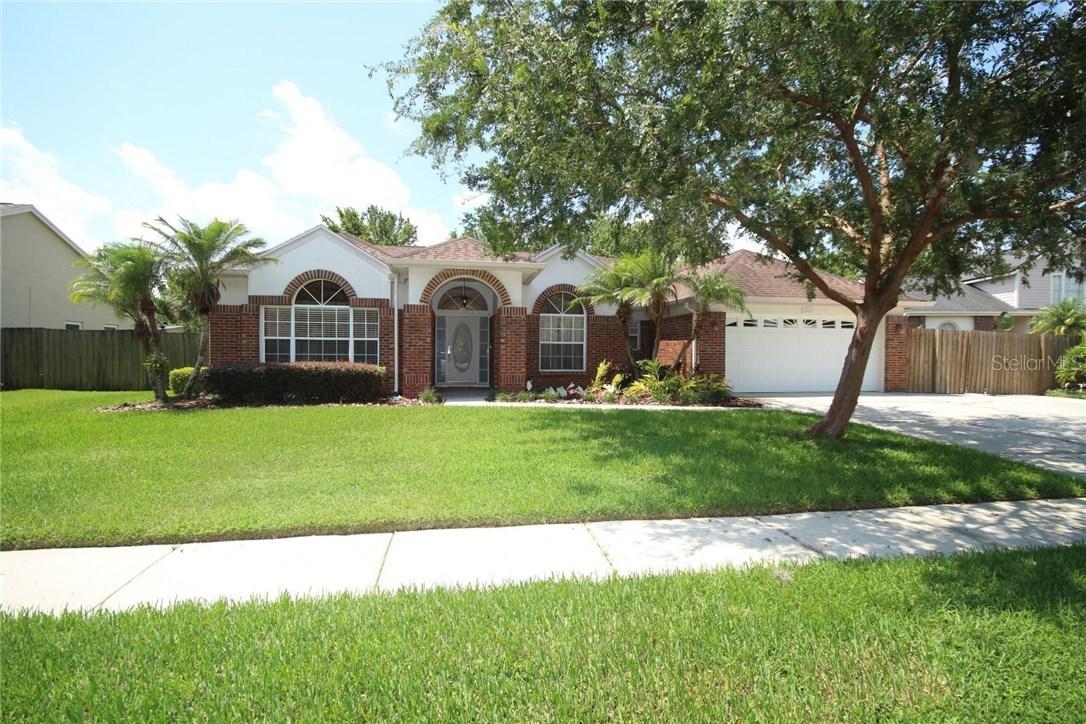
Photo 1 of 1
$335,000
Sold on 8/03/16
| Beds |
Baths |
Sq. Ft. |
Taxes |
Built |
| 4 |
2.00 |
2,317 |
$2,600 |
1990 |
|
On the market:
48 days
|
View full details, photos, school info, and price history
From the moment you drive up you know this home is right for you! Brick front, mature landscaping, and oversized driveway. CURB APPEAL!!!! Upon entering the home your eyes are drawn to the large bright family room with natural lighting, and neutral coloring that opens to the pool area through sliding glass doors. The foyer is flanked by the living room with wood floors and the spacious dining room great for entertaining and family gatherings. The kitchen with refaced cabinets boast ample cabinets space, built in desk, bar area and a cozy dinette that overlooks the pool and patio. The split floor plan features the master retreat with "HIS & HERS" closets on one side of the home. The master bath has a garden tub, separate shower and dual vanities. The remaining bedrooms, with new carpeting, are on the opposite side of the home as well as the two completely remodeled baths. After a long day relax on the serene patio with no rear neighbors or relax in the heated spa. The pool has new diamond brite surface, new tiles and a new screen enclosure. LOCATION LOCATION, near major roadways, Oviedo Mall, Restaurants! "A" rated Seminole County Schools! Don't miss out on this home!
Listing courtesy of Paula Matos, CHAMBERLAIN REALTY LLC