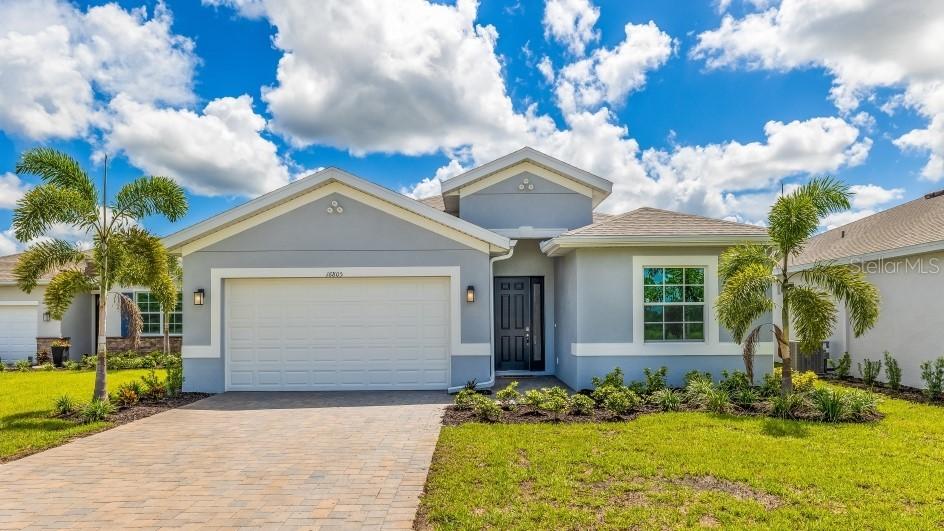
Photo 1 of 1
$330,000
Sold on 10/29/25
| Beds |
Baths |
Sq. Ft. |
Taxes |
Built |
| 3 |
2.10 |
2,221 |
$2,705 |
2024 |
|
On the market:
69 days
|
View full details, photos, school info, and price history
The Shelby is a one-story single-family home available at Cove at West Port in Port Charlotte, FL. This 2,221 square foot home features three bedrooms, a den, two and a half bathrooms, and a two-car garage. The Shelby floorplan features tray ceilings throughout to enhance the spacious and grand feel of this attractive home.
The exceptionally appointed kitchen includes a corner pantry and a large island that overlooks the great room and dining area. A set of three sliding glass doors lead to the expansive covered lanai. The spacious primary bedroom overlooks the backyard and includes a grand walk-in closet, dual vanity, and separate shower and garden tub. The large primary walk-in closet conveniently connects to the laundry room.
Upon entering the home, the front two bedrooms and second full bath are offset from the primary bedroom adding privacy for those rooms. A den with double French doors can be utilized as an office, gym, playroom, or living room. An oversized two-car garage allows ample space for a golf cart, bikes, workbench, or storage.
Schedule an appointment today to tour your new home.
Listing courtesy of Corey Wayland, DR HORTON REALTY SW FL LLC