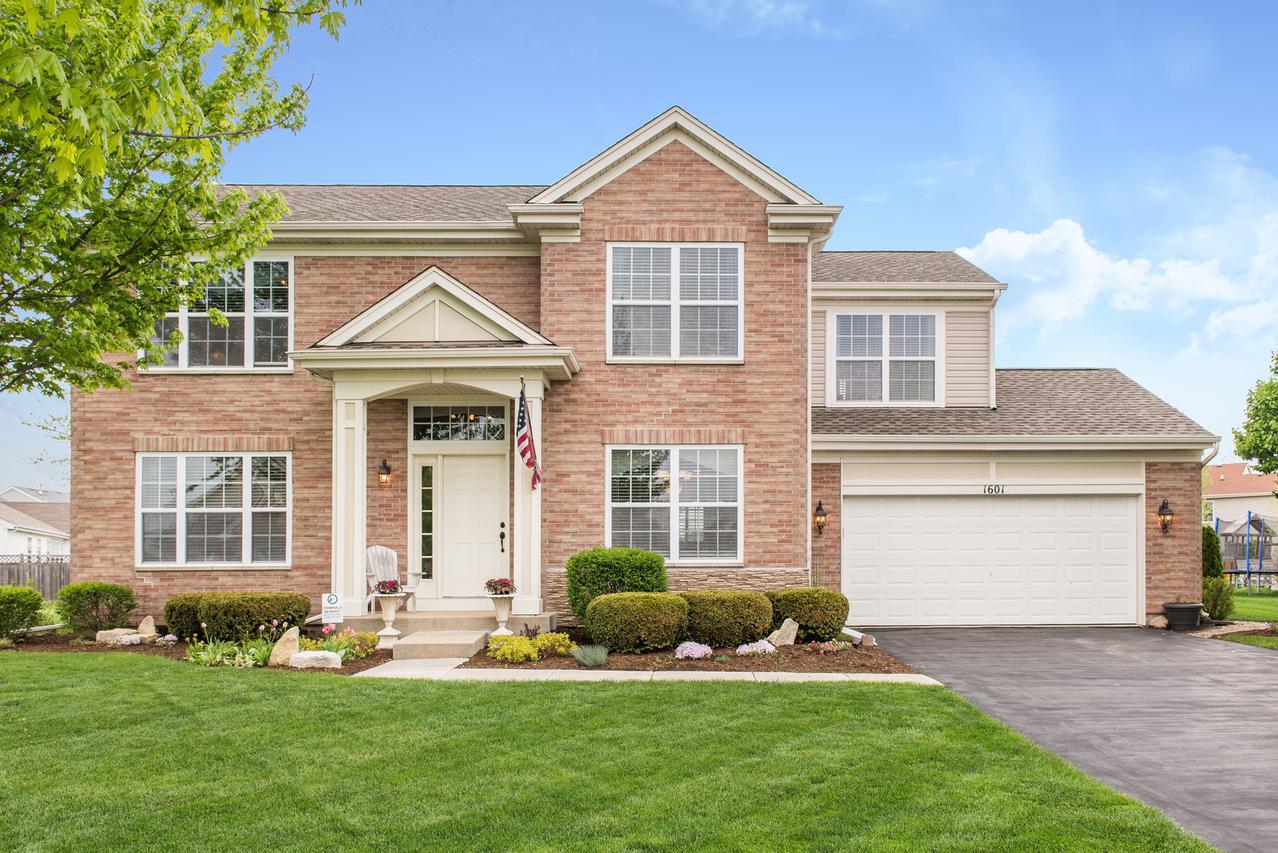
Photo 1 of 1
$240,000
Sold on 6/29/18
| Beds |
Baths |
Sq. Ft. |
Taxes |
Built |
| 4 |
3.10 |
2,139 |
$6,145.64 |
2003 |
|
On the market:
48 days
|
View full details, 15 photos, school info, and price history
Gorgeous former model home in Devonaire Farms features 5 BR, 3.5 BA. Formal LR and Dr have crown molding and custom chair rail. Enter into the open kitchen boasting 42" Cherry cabinets, Corian countertops, travertine tile floors, pantry, all appliances and custom backsplash behind the stove. Eating area also includes travertine tile floors and showcases sliding glass doors to the custom brick paver patio w/ built-in fire pit and private backyard. Family room boasts tile surround gas starter, WB fireplace with custom mantle, decorative wainscoting and chair rail and carpet. Master bedroom features tray ceiling, WIC and private master bath featuring tile floors, double sinks and tile surround whirlpool tub. Three additional bedrooms, full bath and laundry (including washer and dryer) complete the upstairs. Full finished basement boasts Bonus area, rec room, and full bath showcasing tile surround tub surround and wood floors. Security system, irrigation system, intercom, and so much more
Listing courtesy of Melissa Mobile, Hometown Realty Group