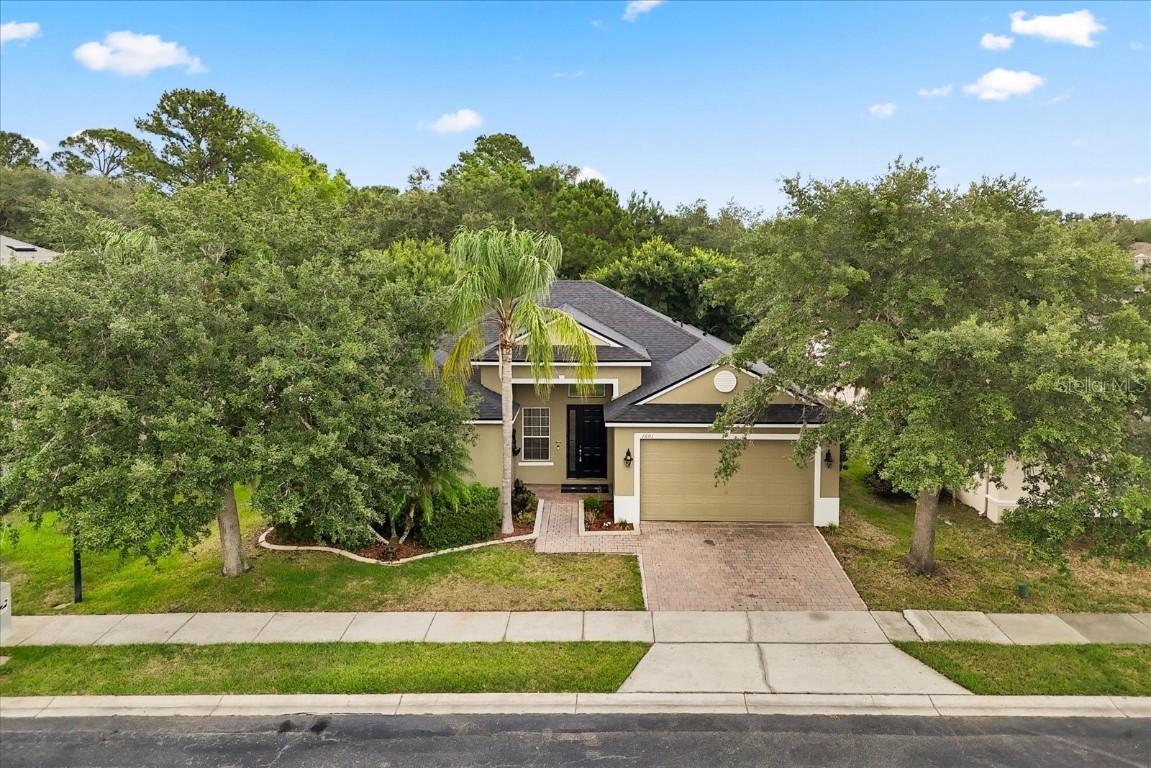
Photo 1 of 37
$470,000
| Beds |
Baths |
Sq. Ft. |
Taxes |
Built |
| 3 |
2.00 |
2,016 |
$4,645.13 |
2003 |
|
On the market:
197 days
short-sale
|
View full details, photos, school info, and price history
Under contract-accepting backup offers. Short Sale. Welcome to this beautifully maintained single-family home offering the perfect blend of comfort, space, and modern updates. With 3 bedrooms plus a flexible 4th room (ideal as a home office or 4th bedroom), 2 bathrooms, and 2,054 sq ft, this home is perfectly designed for today’s lifestyle. Step inside to a split floor plan that offers privacy and functionality, enhanced by abundant natural light throughout. The brand-new laminate flooring, paired with tile accents, creates a warm, inviting atmosphere. The freshly repainted interior and exterior give the home a fresh, clean feel from the moment you walk in. At the heart of the home is an expansive master suite, featuring a large bathroom with a Roman tub and walk-in Roman shower, dual vanities, and ample closet space—your private retreat.
The kitchen is well-equipped for everyday living and opens up to the spacious main living area, making it perfect for entertaining. A laundry room with hookups offers added convenience. Enjoy year-round comfort with major system upgrades, including:
New roof (2024)
New 6-ton, 18 SEER HVAC system (2023)
Newer water heater (2022)
Outside, relax under the covered patio or enjoy the fenced backyard, shaded by mature trees—perfect for pets, play, or peaceful evenings. The 2-car attached garage and dedicated driveway provide plenty of parking, and from the front porch, you’ll enjoy views of a tranquil water feature. Set in a gated community with low HOA fees and a community park, this home offers peace of mind and a welcoming neighborhood feel. It's also conveniently located near top-rated schools, parks, shopping, and public transit.
?? Highlights: 3 Bedrooms + Optional 4th Room (Office/Bedroom)
2 Full Bathrooms | 2,054 Sq Ft | Built in 2003
Split floor plan with lots of natural light
Expansive master suite with Roman tub & separate shower
New laminate flooring, paint inside & out (2024)
New HVAC (2023), Roof (2024), Water Heater (2022)
Covered patio, fenced yard with mature trees
2-car attached garage + dedicated driveway parking
Tranquil water feature views from front porch.
Gated community with park & low HOA fees. This home checks all the boxes for comfort, value, and style—and it’s completely move-in ready. Don't miss your chance to make it yours!
?? Schedule your private showing today!
Listing courtesy of Dan Goodman, CHARLES RUTENBERG REALTY ORLANDO