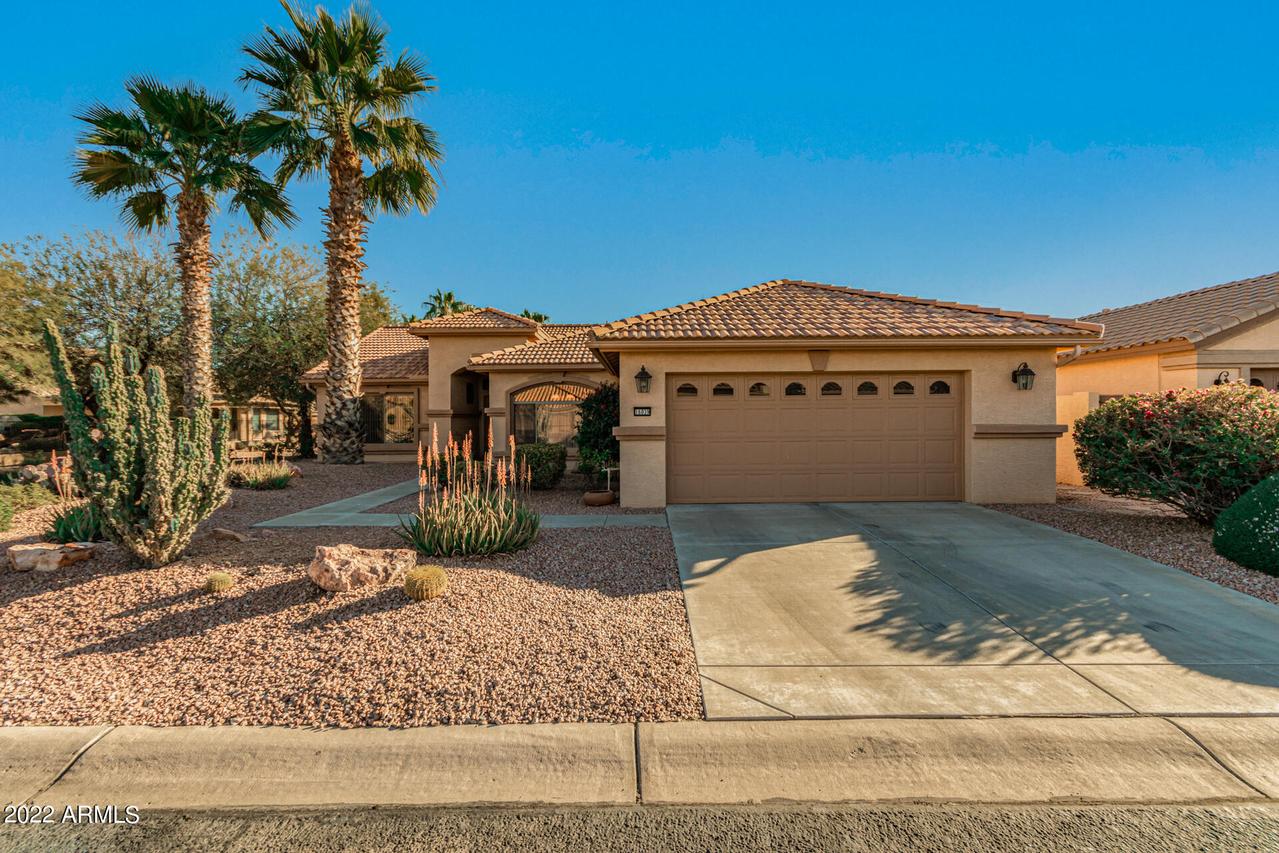
Photo 1 of 1
$535,000
Sold on 3/21/22
| Beds |
Baths |
Sq. Ft. |
Taxes |
Built |
| 2 |
2.00 |
1,940 |
$3,305 |
2002 |
|
On the market:
33 days
|
View full details, 15 photos, school info, and price history
Popular floor plan located within walking distance of Tuscany Falls amenities in the fabulous PebbleCreek community. GENTLY LIVED IN & WELL MAINTAINED HOME IS OFFERED 'TURNKEY' so you can just move in & start enjoying the resort lifestyle! Great Room floor plan features vaulted ceilings & built in media wall. Adjacent kitchen & dining area create the perfect space for entertaining. The kitchen features abundant cabinetry & closet pantry. Master bedroom is a private retreat with bay window, spacious bath featuring dual vanities, large shower & walk-in closet. Home office/den & guest bdrm w/ bay window located on opposite side of home provide privacy for your guests. Extended covered patio overlooks beautiful common area. Garage also extended for 2 cars + golf cart space!
Listing courtesy of Karen Reuland & Brittany Brown Wayne, Realty ONE Group & Realty ONE Group