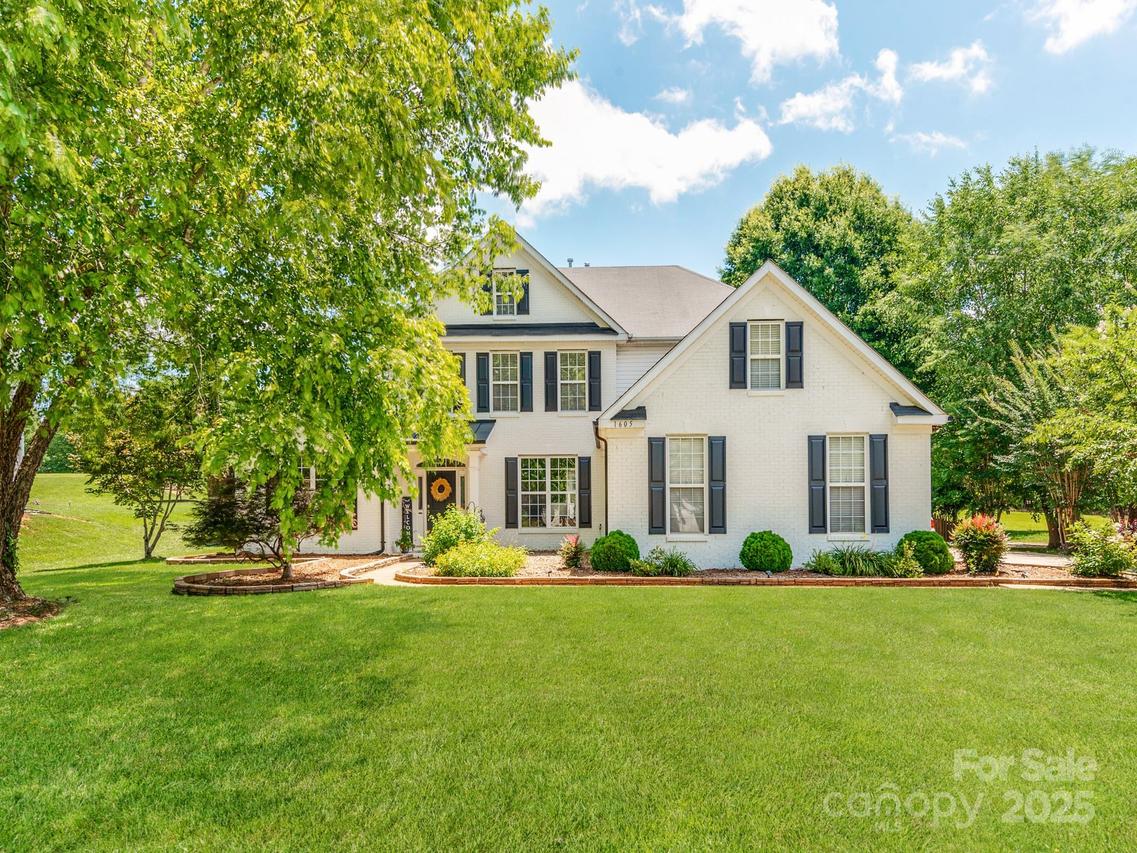
Photo 1 of 45
$757,000
Sold on 8/04/25
| Beds |
Baths |
Sq. Ft. |
Taxes |
Built |
| 5 |
3.10 |
3,470 |
0 |
2002 |
|
On the market:
41 days
|
View full details, 15 photos, school info, and price history
Spacious and beautifully designed 5-bedroom home with a 3-car garage is perfect for entertaining. Located in the highly desirable Stonegate subdivision! The open floor plan features a chef’s kitchen with double ovens, gas cooktop, wraparound bar seating, abundant cabinetry, and a large pantry. Enjoy elegant touches like a formal dining room with tray ceiling and a main-level primary suite featuring a tray ceiling, a spa-like bath with garden tub, separate shower, and private water closet. The 2-story foyer leads to the upper level, where you'll find 4 generously sized bedrooms, 2 full bathrooms, and a large bonus room with double-door entry—ideal for a media room, playroom, or home gym. Don’t miss the walk-in attic for extra storage. Set on a flat, fenced cul-de-sac lot backing to woods for added privacy. Includes new HVAC, water heater, appliances, and roof in progress. All in an amenity-rich community served by the award-winning Cuthbertson school district.
Listing courtesy of Brock Hennis, Better Homes and Gardens Real Estate Paracle