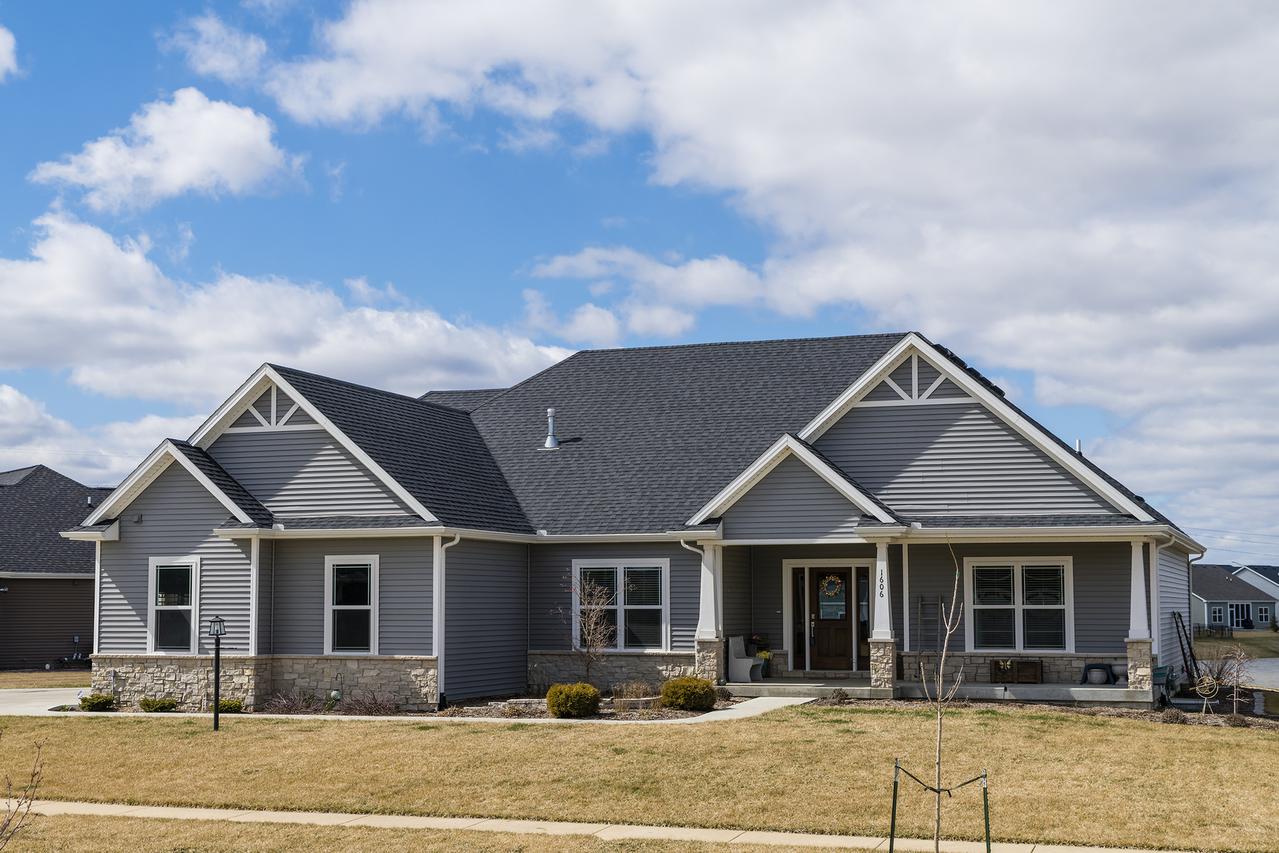
Photo 1 of 1
$477,500
Sold on 5/06/19
| Beds |
Baths |
Sq. Ft. |
Taxes |
Built |
| 4 |
3.10 |
2,356 |
$12,509.04 |
2016 |
|
On the market:
62 days
|
View full details, photos, school info, and price history
This home was meticulously custom designed by the current owners and constructed by Signature Homes. Hand-scraped style hardwood flooring runs from the generous foyer through the open great room, kitchen & dining area. The great room features floor-to-ceiling stonework surrounding the fireplace, flanked by custom cabinetry. An oversize sliding glass door offer lake views and easy access to the back patio. The kitchen features G.E. Profile stainless appliances, including double-oven. Under-cabinet lighting is installed throughout. The versatile plan features a split 3 bedroom layout on the main floor, plus a front office/4th bedroom. The master suite features a spectacular bathroom with oversize separated vanities with tremendous storage. The finished basement offers abundant living/theater/game space. Two additional bedrooms are on the lower level, along with a full bath and plentiful storage. See HD photo gallery and 3D virtual tour!
Listing courtesy of Matt Difanis, RE/MAX REALTY ASSOCIATES-CHA