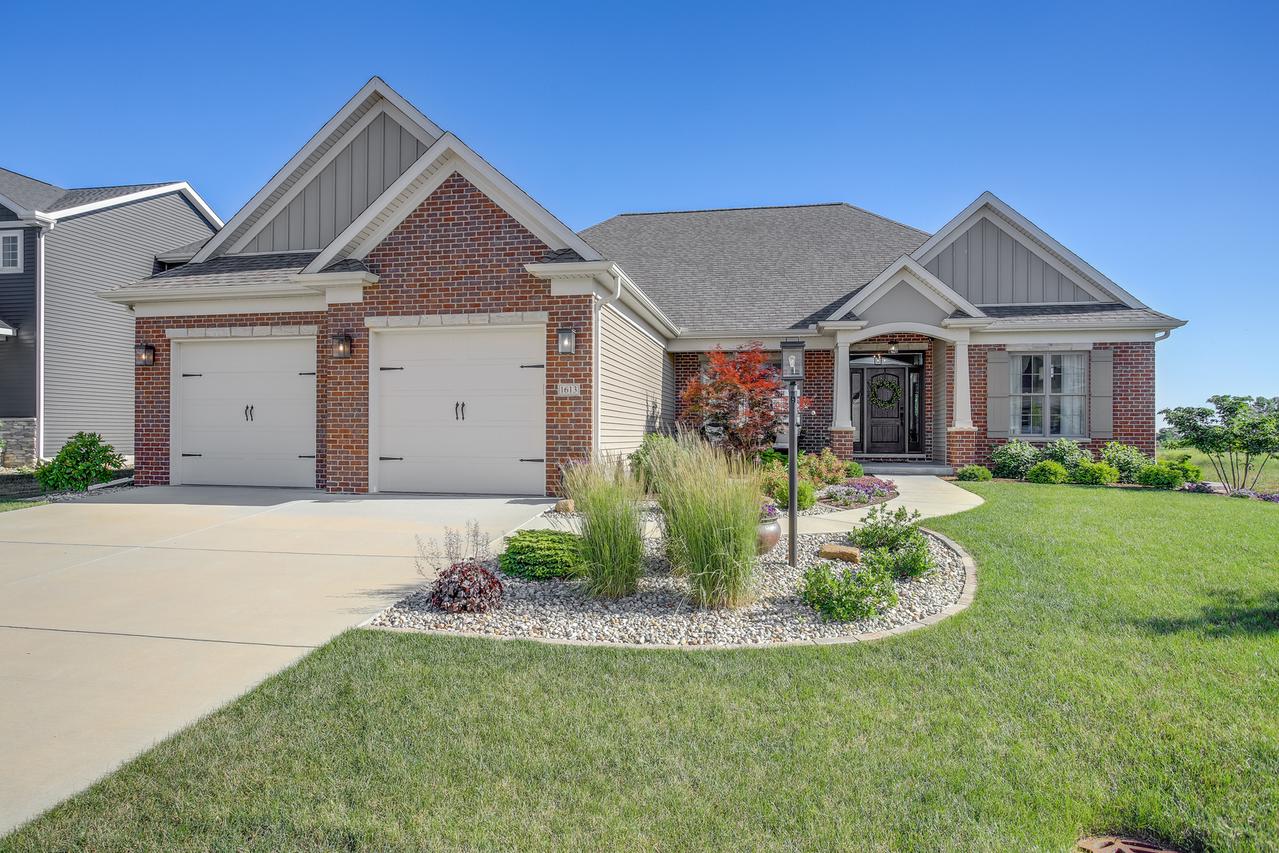
Photo 1 of 1
$569,900
Sold on 10/31/22
| Beds |
Baths |
Sq. Ft. |
Taxes |
Built |
| 3 |
3.10 |
2,310 |
$10,671.14 |
2020 |
|
On the market:
67 days
|
View full details, 15 photos, school info, and price history
The eye-catching curb appeal provides a sense of welcome from the moment you arrive. The inside is equally as beautiful! Offering a total of 3,483 finished sqft of living space between the main level and a partially finished basement, the first floor provides an ideal layout of big, bright, cohesive spaces that combine warm finishes and exquisite details including custom blinds, lighting fixtures, and a vacu-flow system. The bright & beautiful living room anchored by a handsome fireplace with mantle is open to the amazing chef's kitchen complete with GE cafe stainless steel appliances and an abundance of cabinets plus a walk-in pantry. The spacious primary suite features an unparalleled fully outfitted walk-in closet and a beautiful spa-like en-suite bath and has access to the laundry room. Downstairs in the basement, experience hours of enjoyment in the large open rec/family room with a kitchenette, full bath, and separate exercise space that could be made into a fourth bedroom. Spend your weekends relaxing and entertaining out back on the covered patio or stone patio with a built-in firepit overlooking the lush backyard boasting gorgeous manicured landscaping. Take a look today; make this your home before someone else does!
Listing courtesy of Nick Taylor, Taylor Realty Associates