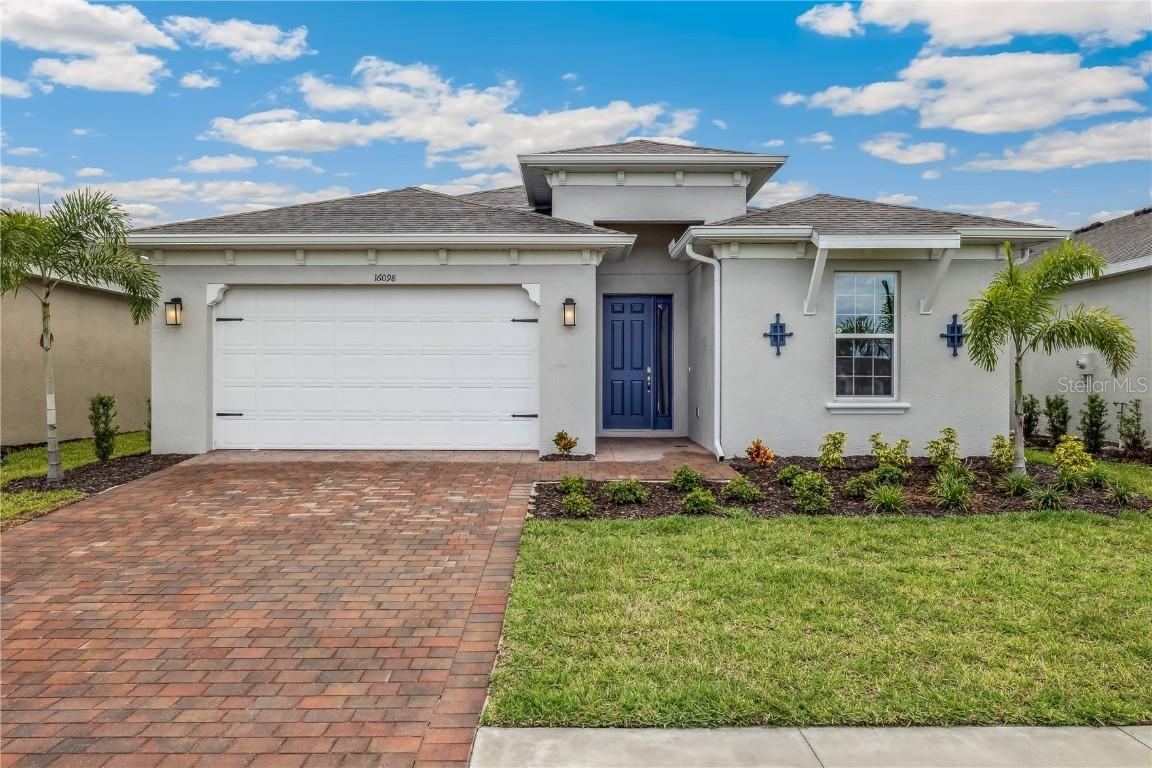
Photo 1 of 1
$337,000
Sold on 10/22/25
| Beds |
Baths |
Sq. Ft. |
Taxes |
Built |
| 3 |
2.10 |
2,221 |
$2,675.43 |
2024 |
|
On the market:
40 days
|
View full details, photos, school info, and price history
One or more photo(s) has been virtually staged. Introducing the Stunning Shelby Floorplan! This thoughtfully designed home offers 3 spacious bedrooms, a versatile den with elegant glass doors, and 2.5 luxurious bathrooms. Quiet/Tranquil Preserve View! Highlights include an expansive covered lanai for seamless indoor-outdoor living. A HUGE oversized tandem garage (20x30) ideal for golf cart/extra storage, a workshop, or your favorite toys. Impact-resistant windows and sliders for peace of mind and energy efficiency. High-end cabinetry paired with quartz countertops. Upgraded faucets and hardware for a refined touch. A single bowl stainless steel kitchen sink and a premium full appliance package including a tankless hot water heater. Stylish wood-look tile floor that combines beauty with durability. Whether you’re hosting guests or enjoying a quiet event at home, the Shelby floorplan delivers comfort, style, and functionality in every corner.
Listing courtesy of Corey Wayland, DR HORTON REALTY SW FL LLC