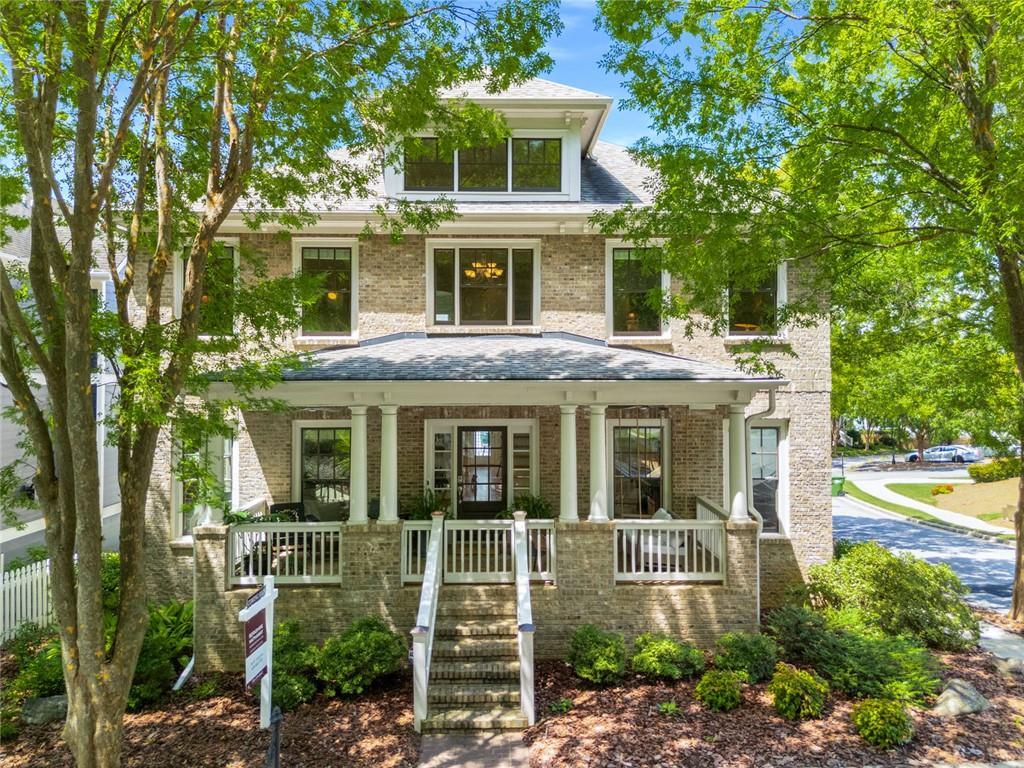
Photo 1 of 1
$775,000
| Beds |
Baths |
Sq. Ft. |
Taxes |
Built |
| 4 |
3.10 |
4,866 |
$10,798 |
2005 |
|
On the market:
0 days
|
View full details, 15 photos, school info, and price history
Welcome to this stunning, one-of-a-kind home in highly sought-after Dupont Commons, featuring the largest floorplan in the neighborhood and a rare 3-car garage. From the moment you step onto the picturesque covered front porch, you’ll be captivated by the charm, space, and thoughtful design throughout. Enjoy hardwood floors throughout the entire home and an abundance of natural light that fills every room. The open concept main level is an entertainer’s dream, boasting a chef’s kitchen with sleek updates, a mini wet bar, and seamless flow to the back deck – perfect for grilling and enjoying beautiful weather. The kitchen opens into a spacious family room with custom built-ins, creating a warm and inviting central hub. Two additional flexible living spaces on the main level offer options for a formal dining room, home office, playroom, or extra lounge areas. Upstairs, enjoy three full bathrooms, and generously sized bedrooms. The luxurious primary suite is a true retreat, featuring an extra-large walk-in closet and a beautifully appointed en-suite bath. The oversized basement provides even more living space with a private guest room, abundant storage, and endless options for recreation – imagine a ping pong room, teen hangout, home workshop, and still space to park three cars! Prime location directly across from green spaces, the neighborhood pool, and gym. Don’t miss your chance to own this exceptional home with unmatched space, versatility, and charm in Dupont Commons.
Listing courtesy of Sarah Figueroa, Berkshire Hathaway HomeServices Georgia Properties