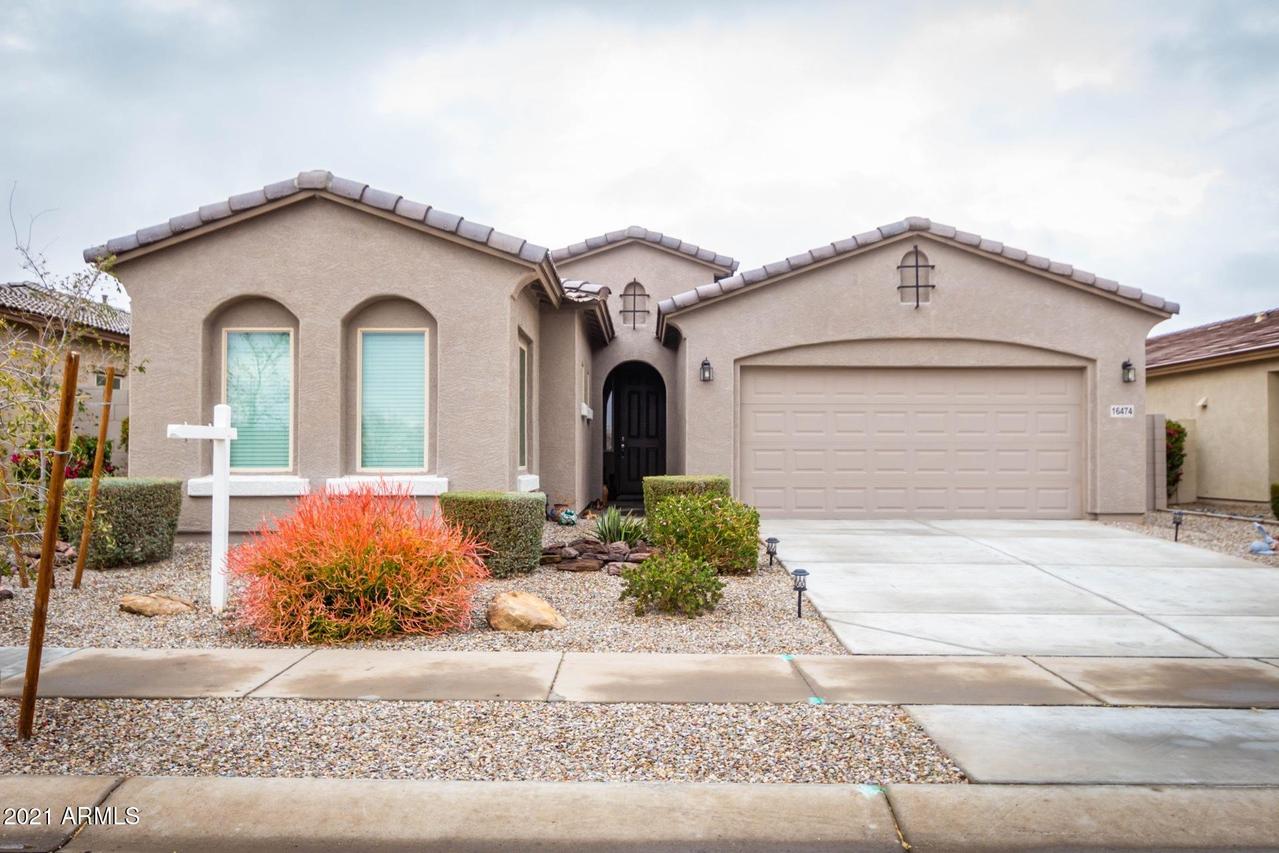
Photo 1 of 1
$355,000
Sold on 3/03/21
| Beds |
Baths |
Sq. Ft. |
Taxes |
Built |
| 3 |
2.00 |
2,087 |
$1,713 |
2017 |
|
On the market:
40 days
|
View full details, photos, school info, and price history
Very popular floorplan, the Seneca is a true split floorplan. Master bedroom in the back, 2nd & 3rd bedrooms on opposite side of house. Home is like new, used only part time. Rich Warm colors abound, dark staggered cabinets w/ pull outs. Stainless Steel appliances w/ gas stove. Granite counter tops & Big island w/stainless deep double sink, upgraded fixtures. Breakfast bar, breakfast area for table, open Great room. SGD to L shaped covered patio. Back yard professionally landscaped. Enjoyable and easy care. Generous Master bedroom. Master bath has double square sinks & granite counter top. Oversized separate shower & garden tub. Private toilet room & large walk in closet. Nice sized 2nd & 3rd bedrooms on front on home. Full bath and long vanity for 2nd bath. Tub/shower Combination. Formal Dining & Den. Large walk in Laundry w/ upper cabinets. 3 car tandem Garage. Upgraded Tile in all the right places w/upgraded baseboards. Almost all of the Furniture to remain. You won't want to miss this great opportunity!
Listing courtesy of Robin Whipple, HomeSmart