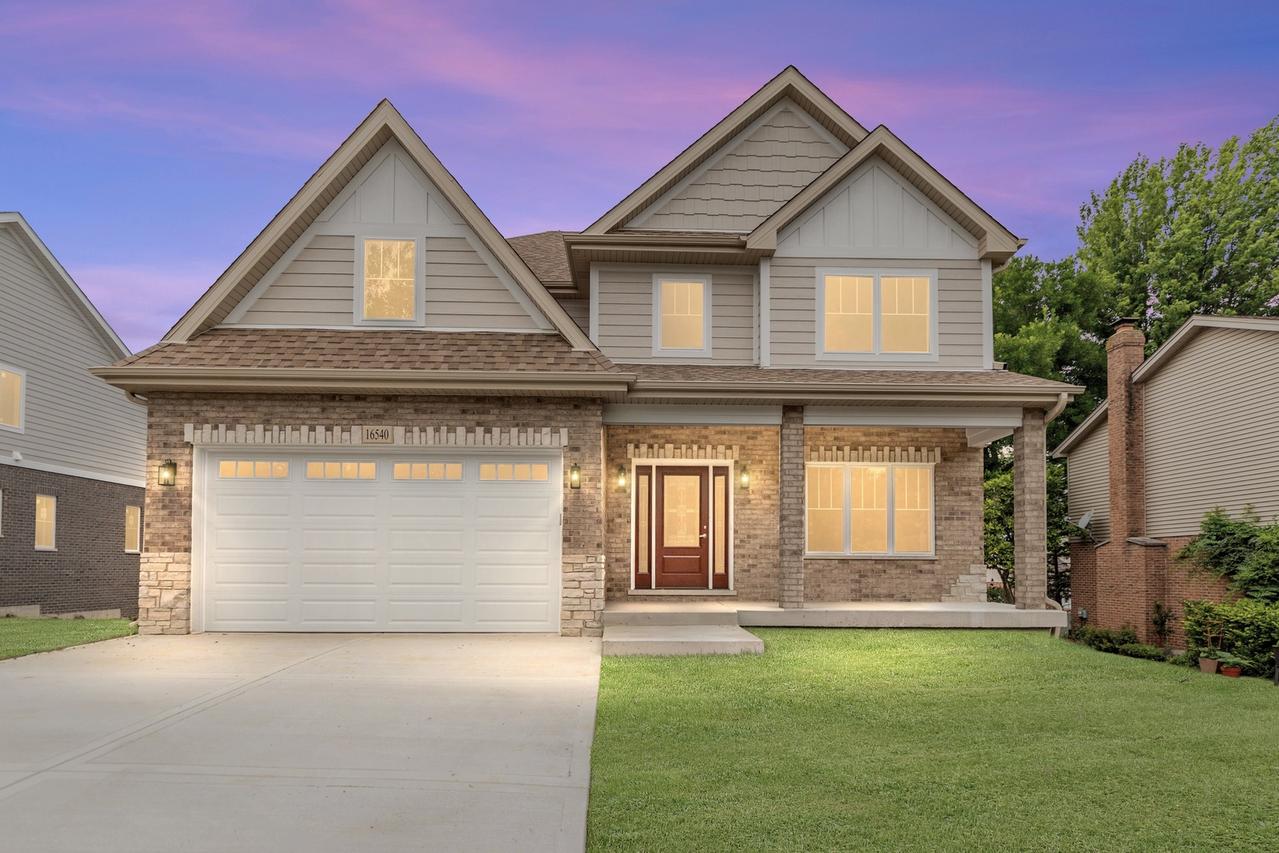
Photo 1 of 55
$809,900
| Beds |
Baths |
Sq. Ft. |
Taxes |
Built |
| 5 |
2.10 |
2,800 |
$1,004 |
2025 |
|
On the market:
7 days
|
View full details, 15 photos, school info, and price history
Welcome to this stunning brand new 5-bedroom, 2-story home in the highly desirable Alpine Heights community in the heart of Orland Park. Enjoy your morning coffee on the charming front porch before stepping into a beautifully designed interior. The inviting entry leads to a formal dining area with French doors and an accent wall featuring decorative molding. The gourmet kitchen is a chef's dream, showcasing 42-inch white cabinetry with crown molding, a striking tile backsplash, stainless steel appliances, a massive island with breakfast bar, stainless steel farmhouse sink, a butler's pantry with wine fridge, and a eat-in area with sliding doors to the deck. The spacious living room offers built-in cabinetry and shelving, a modern electric fireplace, and an abundance of natural light. A main level laundry room adds convenience with storage cabinets and a utility sink. Upstairs, the primary bedroom impresses with a tray ceiling, accent wall, custom walk-in closet, and a spa-like en-suite bath featuring dual vanities and a luxurious walk-in shower with a rain shower head and built-in bench. Four additional bedrooms and a full bath offer plenty of space, with the versatile fifth bedroom ideal as a guest room, home office, or playroom. The full unfinished English basement includes a rough-in for a future bath and provides endless possibilities for added living space. Located close to shopping, restaurants, the Metra station, and with easy interstate access-this home offers the perfect blend of style, space, and location.
Listing courtesy of Sarah Leonard, Legacy Properties, A Sarah Leonard Company, LLC