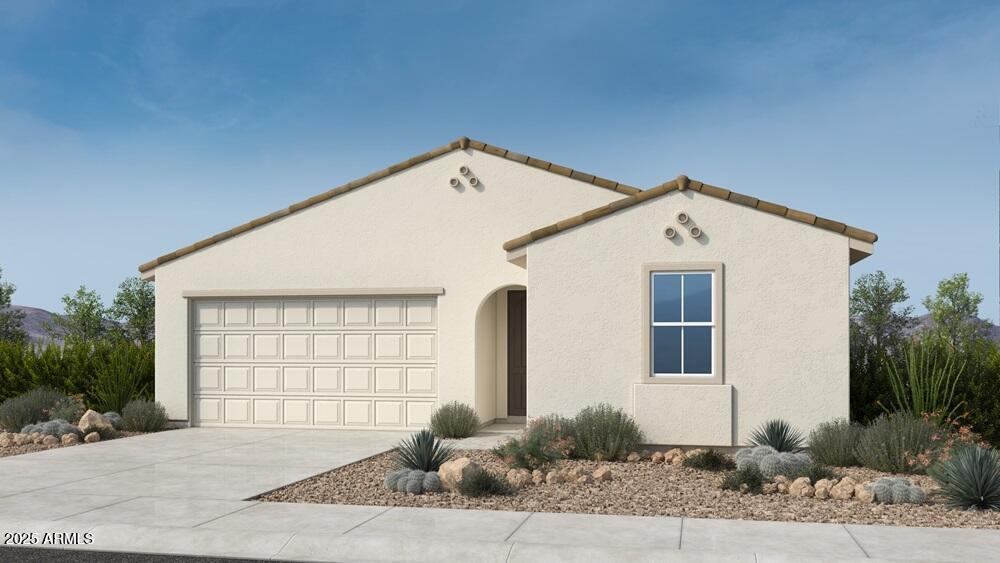
Photo 1 of 14
$404,416
| Beds |
Baths |
Sq. Ft. |
Taxes |
Built |
| 3 |
2.00 |
1,656 |
$2,063 |
2025 |
|
On the market:
137 days
|
View full details, 15 photos, school info, and price history
MLS# 6787367 New Construction - October Completion! The Ashton floor plan is all about comfort and connection. This 1-story home features 3 bedrooms, 2 bathrooms, a 2-car garage, and 1,656 square feet of thoughtfully crafted living space. From the moment you walk in, the open-concept layout draws you in with a welcoming great room that flows right into the dining area and kitchen with a roomy island—perfect for casual nights or hosting friends. Near the front, 2 bedrooms, a full bathroom, and a game room offer a quiet retreat, ideal for guests or hobbies. And when it's time to recharge, the primary suite invites you to relax with its spa-inspired bathroom and spacious walk-in closet. Structural options added include: patio.
Listing courtesy of Tara Talley, Taylor Morrison (MLS Only)