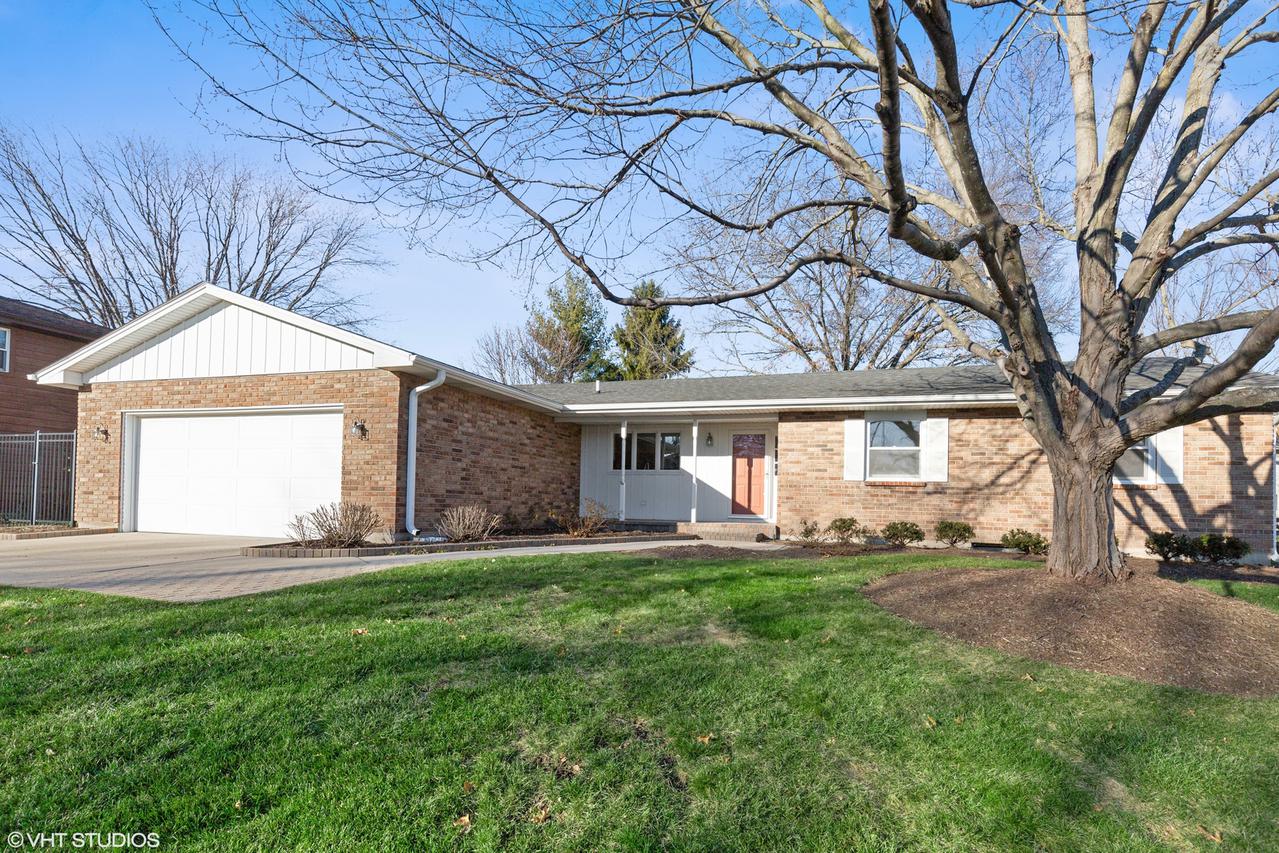
Photo 1 of 1
$285,000
Sold on 1/22/21
| Beds |
Baths |
Sq. Ft. |
Taxes |
Built |
| 3 |
2.00 |
1,662 |
$6,116.74 |
1976 |
|
On the market:
49 days
|
View full details, 15 photos, school info, and price history
So much is new in this three bedroom, two bath brick ranch home on a quiet cul-de-sac. All new eat-in kitchen with white cabinetry, quartz countertops, backsplash and all new Samsung fingerprint resistant stainless steel appliances. Formal living and dining rooms, first floor family room with wood burning fireplace and beamed ceiling, newer Pella patio doors leads to tiered treated wood deck. Both bathrooms were updated in '19, new waterproof vinyl plank woodgrain flooring in foyer, kitchen, family room, dining room, living room and hall, new carpeting in all bedrooms. Interior has just been professionally painted throughout, epoxy finished garage floor, full basement with rough-in for future bath. New energy efficient Carrier GFA furnace and central air in '16. Paver brick clad front porch and entry sidewalk accents, concrete driveway and side apron for parking additional vehicles. Estate style black metal fencing, storage shed. Great location with easy access to Randall Rd corridor, Big Timber Metra station, I-90, hospitals, banks and shopping. Move in condition, see it today!
Listing courtesy of Bruce Wascher, RE/MAX Horizon