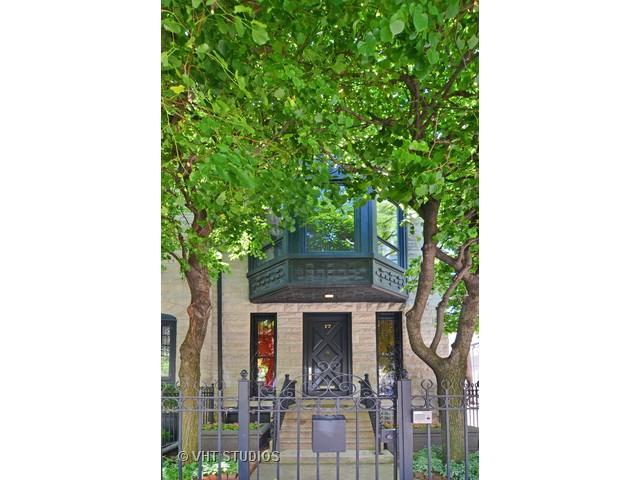
Photo 1 of 1
$1,870,000
Sold on 1/13/17
| Beds |
Baths |
Sq. Ft. |
Taxes |
Built |
| 4 |
4.20 |
3,805 |
$25,579 |
1886 |
|
On the market:
254 days
|
View full details, 15 photos, school info, and price history
Featured in "Trend," "Chicago Magazine," & "Crain's," this award-winning 4 bd/4.1 bth Gold Coast home has a south-facing, 2 story glass wall overlooking a spectacular stepped garden w/sunny patio, mature trees & plantings in the school of famous landscape designer Alfred Caldwell. The exterior is a charming Victorian greystone, the interior, a combination of contemporary & traditional elements: open & airy living, dining, family rooms & kitchen have unobstructed views of the garden, while the 4th bedroom/library is more traditional with wood-paneled walls & fireplace. The large master suite on the 2nd fl. has a generous dressing room separating the his & her baths. The extra long lot (130.6 ft.) allows for building a garage which will not encroach on the garden. This is an end row house: pull-in access to a garage will be extra generous. Architectural plans available. Top floor holds 2 en suite bedrooms with the ability to develop a deck overlooking the garden.
Listing courtesy of Nancy Joyce, @properties Christie's International Real Estate