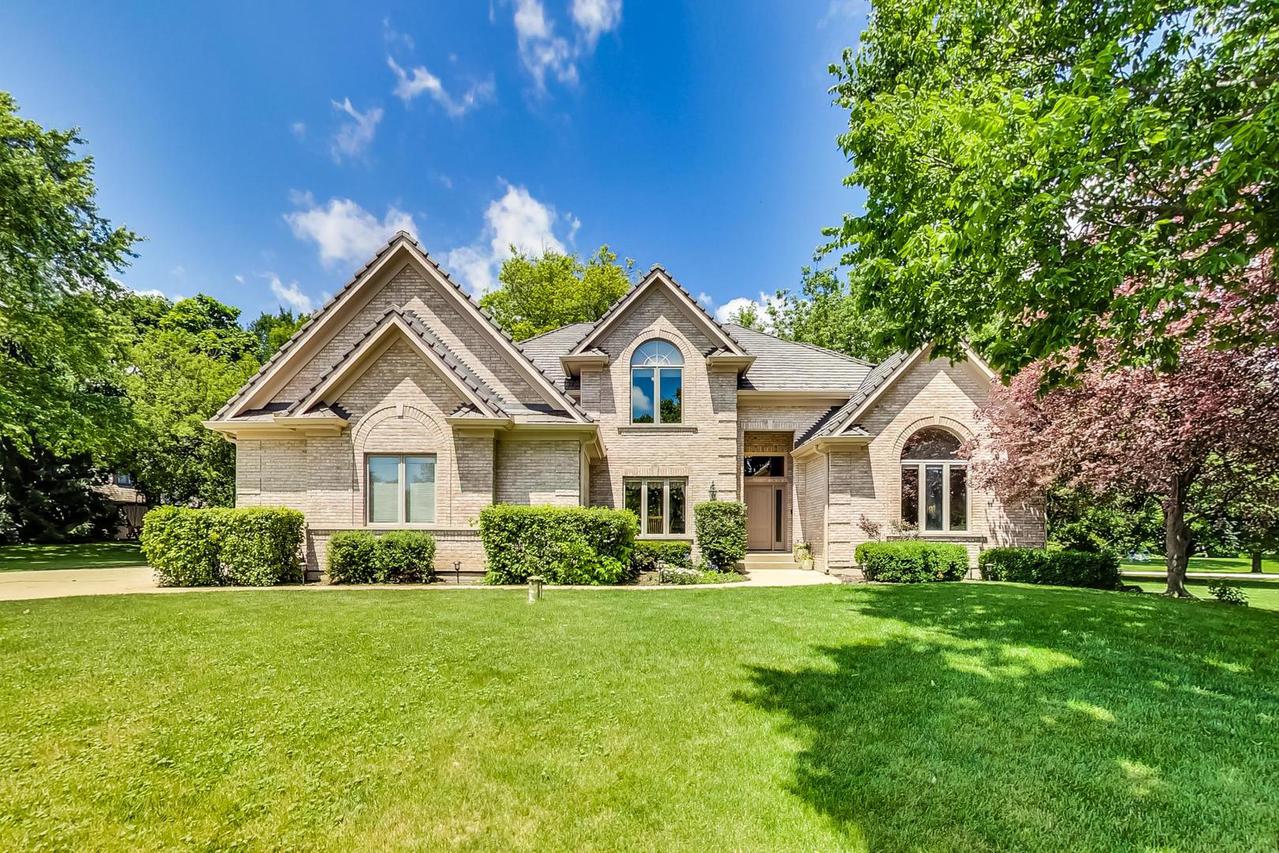
Photo 1 of 1
$665,000
Sold on 10/05/20
| Beds |
Baths |
Sq. Ft. |
Taxes |
Built |
| 4 |
4.10 |
5,050 |
$15,629.66 |
1998 |
|
On the market:
83 days
|
View full details, 15 photos, school info, and price history
Spectacular custom brick home in Glens of Stone Creek. A landscaped front walk and a covered porch welcome you into a light and bright 2-story foyer. Wide cased openings, an elegant paint palette with white trim & moldings, upgraded finishes and hardwood flooring throughout the main level. The open floor plan achieves an ideal circular flow, making daily life and entertaining your guests equally enjoyable. Formal living room with arched ceiling, tall windows overlooking the front yard, and double French doors leading into a quiet office with built-ins. Formal dining room with tray ceiling, chair rail moldings, oversized windows, and a convenient butler's station. The expansive kitchen is an absolute delight with abundant white cabinetry, granite tops, center island with seating bar, updated stainless appliances & stunning custom backsplash in 2012, and a large planning/homework station. The breakfast area features wonderful backyard views and a glass door out to the deck. The adjoining family room has a fireplace a two sets of windows looking out on the deck and property. A relaxing sun room off the breakfast area is the perfect spot for nature watching. A well-positioned powder room and a large laundry room sink, cabinets, window and outside access complete the first floor. All four bedrooms - each with plush carpet, ceiling fan and wonderful views - are on the second floor. The primary suite is an oasis of calm with fireplace, tray ceiling, a huge walk-in closet with California Closet upgrade (2008), and a luxurious bath featuring spa tub, rich cabinetry, travertine marble floors and granite tops, two vanities plus makeup counter, and a stunning walk-in shower. Both of the family bathrooms (one en suite and one Jack & Jill) are beautifully done. A 13x17 vaulted bonus room over the garage was finished in 2008 and connects to one of the bedrooms - a great teen retreat or luxury guest room! Play and entertain in the finished lower level with abundant daylight windows, second home office, media room with 110" screen. and another full bath. Mature trees, lush lawn and thoughtful landscaping make the backyard private and serene. Grill out on the wide back deck that was just resurfaced to Trex (2020), or gather by the fire pit and enjoy an evening under the stars. 3 car garage, new roof with Davinci synthetic shake (2018) 10 year warranty, 2 new furnaces (2020) and Lake Zurich District 95 schools. A fantastic value!
Listing courtesy of Samantha Kalamaras, @properties Christie's International Real Estate