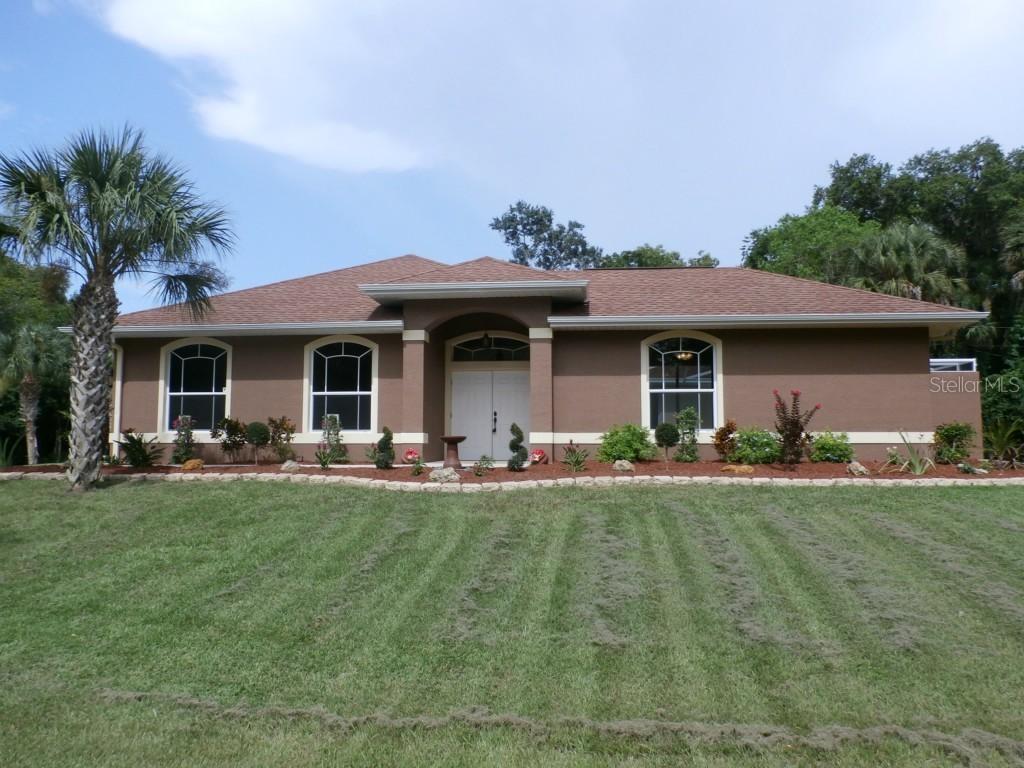
Photo 1 of 1
$278,000
Sold on 9/04/15
| Beds |
Baths |
Sq. Ft. |
Taxes |
Built |
| 3 |
3.00 |
2,349 |
$3,201 |
2007 |
|
On the market:
63 days
|
View full details, photos, school info, and price history
This custom designed home invites you through the front foyer which opens to a unique courtyard and pool area. Walking through the courtyard brings you to double doors that open to a spacious great room with stack trey ceilings, indirect lighting and fan, beautiful tile flooring and granite window sills, and has an adjoining den/office or 4th bedroom. The kitchen highlights include granite countertops, wood cabinets, stainless steel appliances, recessed lights and a breakfast nook with sliders to the pool/courtyard. The master suite has tile flooring, a trey ceiling, a generous walk-in closet, and access to the lanai/pool through glass sliders. The private bath has a soaking tub, separate step-in shower, built in display shelf, and a double sink vanity with a granite countertop. Across the courtyard is a private 3rd bedroom/guest suite that has its own bath. The large screened in courtyard is accessible from great room, breakfast nook and the guest suite and has an exit to the yard. A large inside laundry room, hurricane shutters, a manabloc overhead plumbing system, and irrigation system are only some of the extras that are included in this house.
Listing courtesy of Jeffrey Leonard, RE/MAX ALLIANCE GROUP