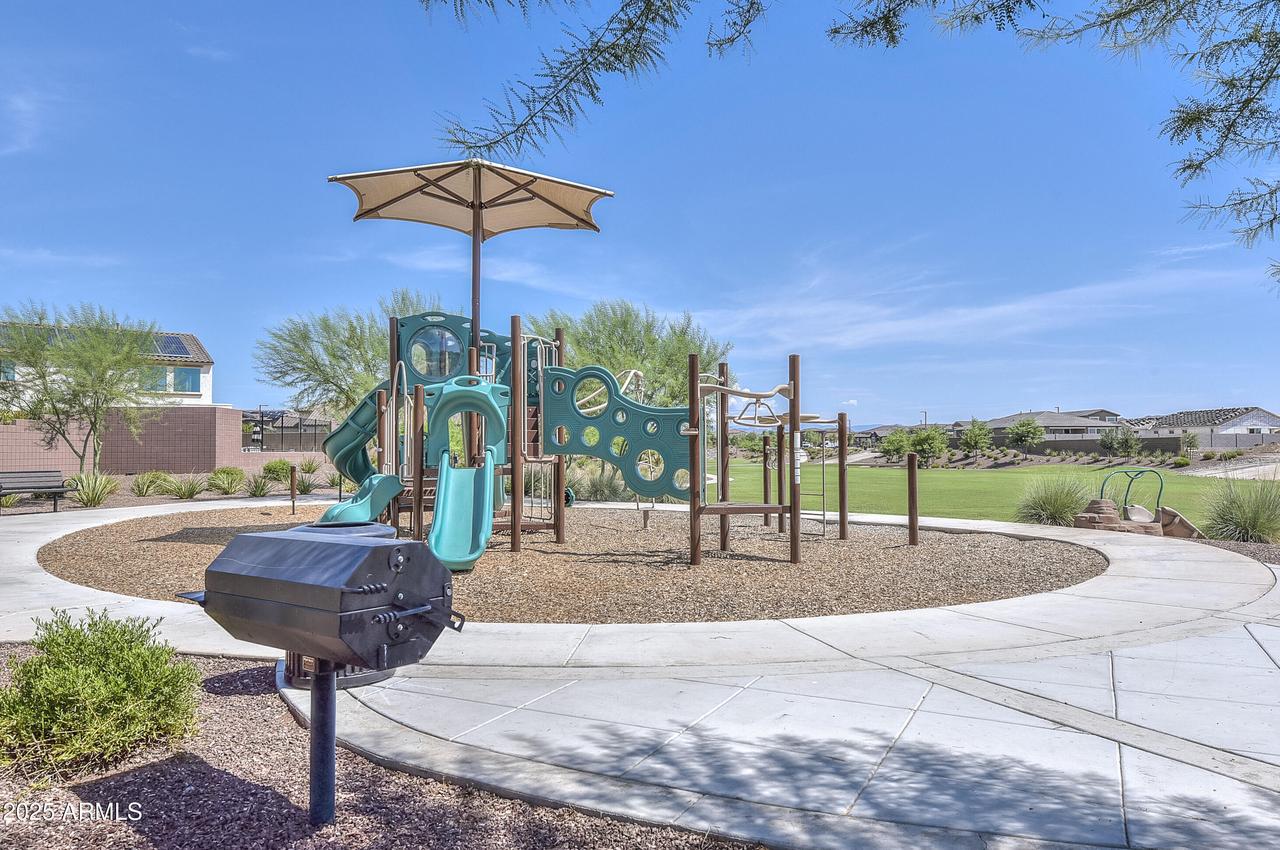
Photo 1 of 14
$439,990
Sold on 9/04/25
| Beds |
Baths |
Sq. Ft. |
Taxes |
Built |
| 5 |
3.50 |
2,938 |
$102 |
2025 |
|
On the market:
190 days
|
View full details, photos, school info, and price history
This lovely two-story home features an open floor plan with 9-ft. first-floor ceilings and a spacious great room with sliding-door access to a charming covered patio, perfect for entertaining loved ones. The kitchen is designed for convenience, offering a large center island with an undermount sink, extended 42-in. upper cabinets and stainless-steel appliances, including a gas range. An open den provides the ideal space for a game room or home office. A powder bath and a bedroom with full bath completes the main level. Upstairs, a generous loft creates a cozy setting for family movie nights. The primary bedroom features a relaxing en-suite bath with a walk-in shower, a dual-sink vanity, and two linen closets offering ample storage space.
Listing courtesy of Kristine Smith, KB Home Sales