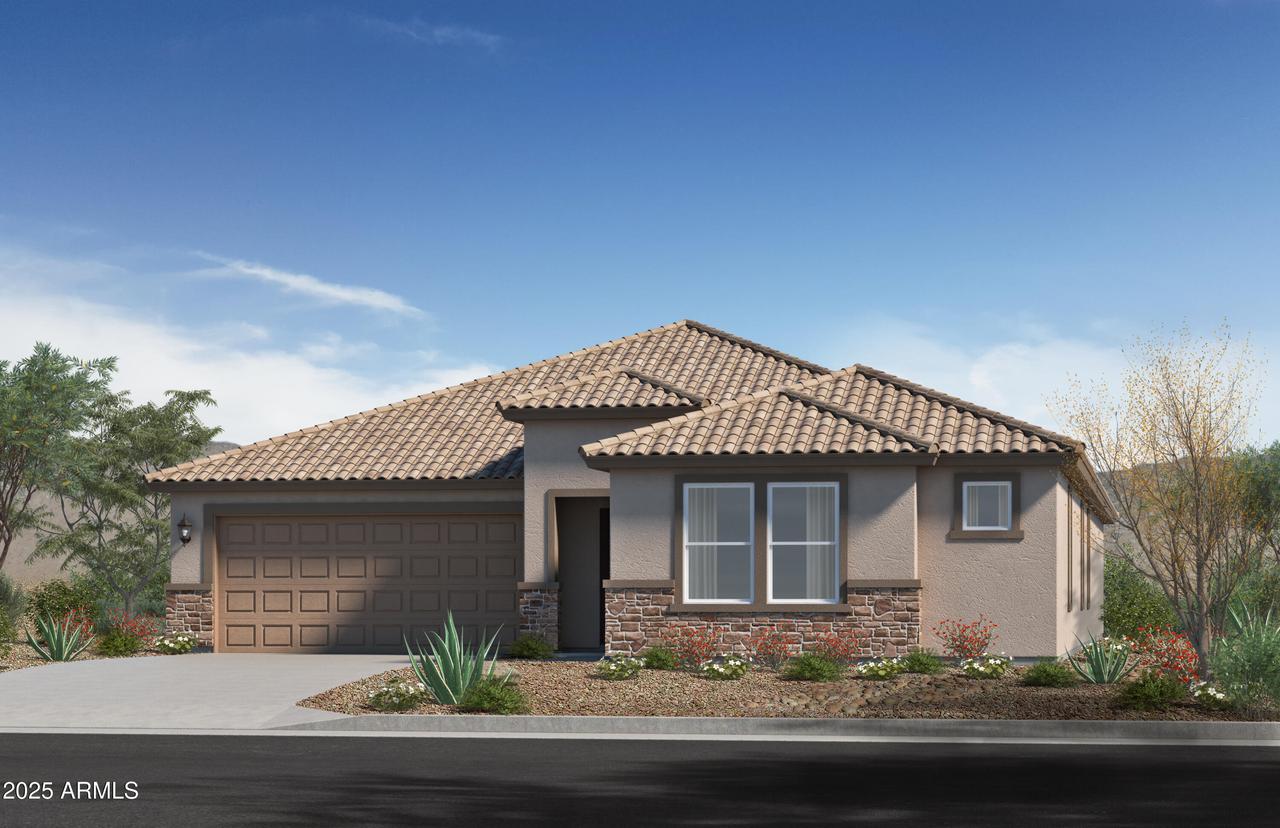
Photo 1 of 14
$429,990
Sold on 8/22/25
| Beds |
Baths |
Sq. Ft. |
Taxes |
Built |
| 4 |
2.00 |
2,805 |
$104 |
2025 |
|
On the market:
177 days
|
View full details, photos, school info, and price history
This beautiful home offers an open floor plan with 9-ft. ceilings and a spacious great room that opens to a covered back patio, perfect for outdoor entertaining and relaxation. The kitchen features 42-in. upper cabinets, a center island, quartz countertops and a walk-in pantry. A versatile flex space is ideal for a home office, a den or a family recreation area. The private primary bedroom includes an en-suite bath with a walk-in shower, a dual-sink vanity with contemporary WaterSense®-labeled fixtures and a generous walk-in closet with ample wardrobe space. Additional highlights include oversized closets in every bedroom, ceiling fan pre-wiring in the great room and bedrooms and energy-efficient low-e windows.
Listing courtesy of Kristine Smith, KB Home Sales