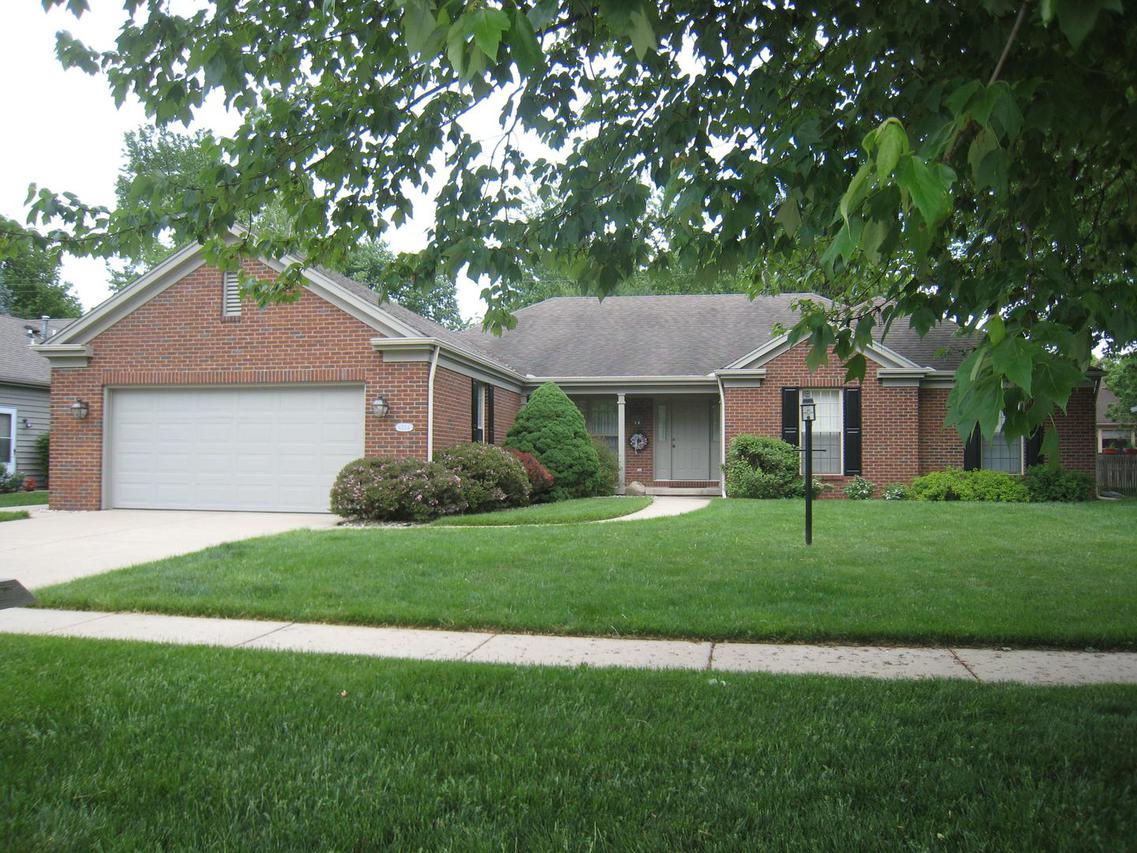
Photo 1 of 1
$235,000
Sold on 7/23/18
| Beds |
Baths |
Sq. Ft. |
Taxes |
Built |
| 3 |
2.10 |
2,390 |
$5,623 |
1992 |
|
On the market:
45 days
|
View full details, photos, school info, and price history
Offered as an Estate of the original owner, this Old Farm brick and cedar ranch home is conveniently located and has been very well loved. This floor plan provides 2368 SF of spacious living on one level plus great storage. Hardwoods are found in the entry, kitchen and under the carpeting in the family room, 1/2 bath and laundry room. The kitchen features an island/stools, great cabinet space, eating area, and is adjoined by the family room. A separate dining room, spacious living room with cathedral ceilings and fireplace, large Master Suite with 2 walk-in closets, tub, separate shower and double sinks, 2 more bedrooms and a full bath complete the home. Pella windows provide lovely natural light. There is Central vac and even a workbench in the 2C garage with pull down steps for attic storage. The home is comes with all appliances, the lawn has a sprinkler system, and a rear deck allows for private outdoor enjoyment. Terrific storage! Furnace/AC 2012. Don't miss this one!
Listing courtesy of Susan Laesch, Coldwell Banker R.E. Group