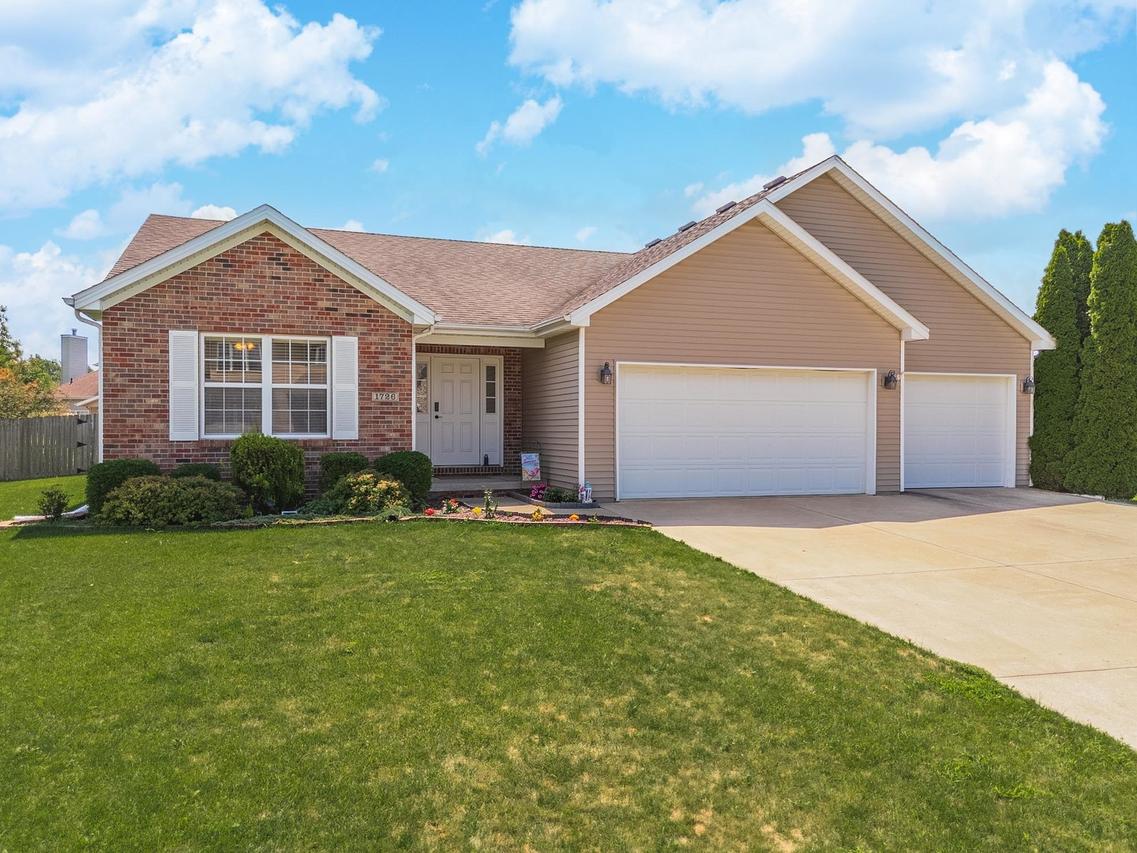
Photo 1 of 48
$359,900
Sold on 9/16/25
| Beds |
Baths |
Sq. Ft. |
Taxes |
Built |
| 3 |
3.00 |
3,066 |
$7,822.46 |
2004 |
|
On the market:
66 days
|
View full details, photos, school info, and price history
Nestled in the highly sought-after Pheasant Ridge subdivision, this lovingly maintained open-concept ranch offers the perfect combination of thoughtful updates and comfortable main-level living. Featuring vaulted ceilings and abundant natural light, the spacious family room boasts newer laminate flooring and a cozy fireplace, while the adjacent eat-in kitchen shines with stainless steel appliances-including a 2024 refrigerator, 2022 stove, and microwave-and opens to a professionally installed 2020 composite deck in the fully fenced backyard, complete with 2025 fire pit and fresh landscaping. The main floor hosts a roomy primary bedroom with en-suite bath, two versatile additional bedrooms, a guest bath, and a convenient laundry room leading into a generous three-car garage. A state-of-the-art 2025 video doorbell with fingerprint activation welcomes guests with modern security. The finished basement expands the living space with another family room, a spacious fourth bedroom (2015) featuring an enormous walk-in closet (15x6), a full bathroom, and two storage rooms. Significant upgrades include a 2024 furnace, 2024 A/C, Google Nest thermostat, 2024 sump pump with backup, new interior paint, updated door hardware, and more-all providing exceptional peace of mind. Located near shopping, restaurants, Constitution Trail, highway access, and within Unit 5 schools, this beautifully updated ranch is ready to be your forever home.
Listing courtesy of Chrissy Hamilton, Keller Williams Revolution