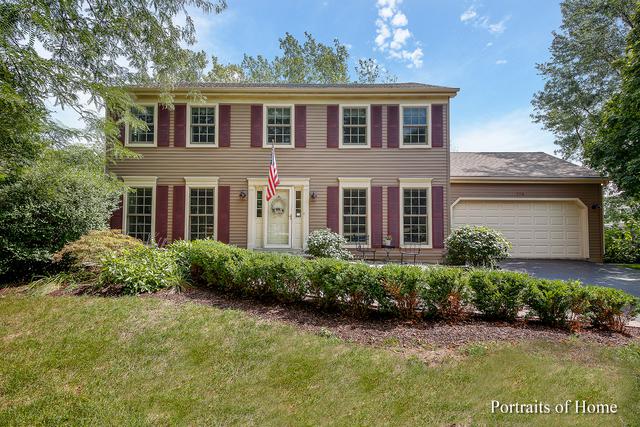
Photo 1 of 1
$492,000
Sold on 4/17/20
| Beds |
Baths |
Sq. Ft. |
Taxes |
Built |
| 4 |
3.10 |
2,220 |
$10,923.48 |
1985 |
|
On the market:
94 days
|
View full details, 15 photos, school info, and price history
Don't miss this wonderfully updated Glen Ellyn home situated at the end of a cul de sac that backs to open space and is a few blocks to Glen Crest junior high. Its fantastic floor plan features an updated kitchen that opens to the family room which has access to the oversized deck that provides amazing views of the yard and abutting open space. It includes over 3000 square feet of finished space with loads of updates -exterior siding (2013), new roof (2013), Marvin windows & skylights (2013), hardwood flooring installed in living and dining rooms with existing hardwoods refinished, kitchen & bath updates (2006), new flooring in basement (2015) & more! The walk out basement is wonderful bonus space with a huge 2nd family room area, built in wet bar with new quartz counters & full bath. No exterior for sale sign on property.
Listing courtesy of Renee Hughes, Compass