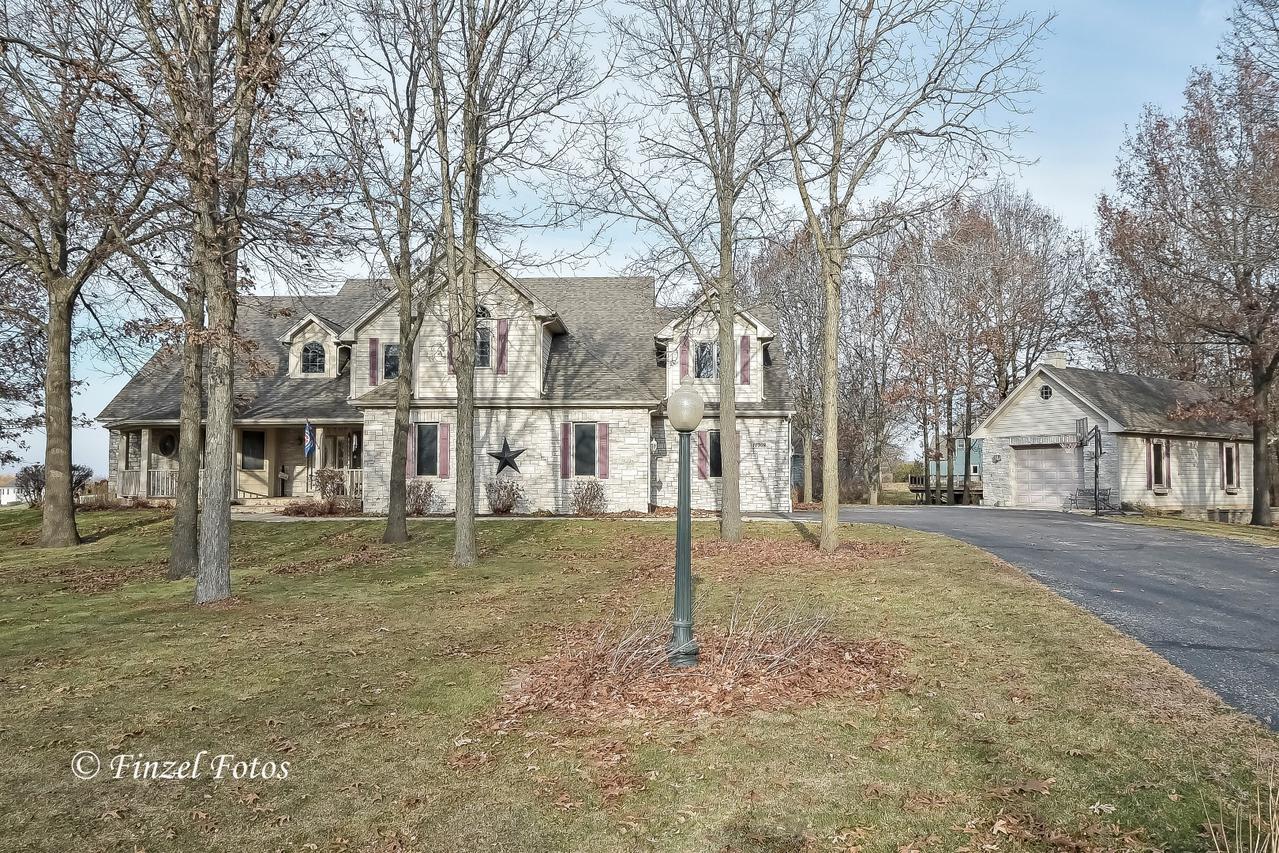
Photo 1 of 1
$365,000
Sold on 6/11/20
| Beds |
Baths |
Sq. Ft. |
Taxes |
Built |
| 5 |
3.10 |
4,660 |
$11,150.56 |
2004 |
|
On the market:
66 days
|
View full details, 15 photos, school info, and price history
Are you looking for Custom built home on a Acre with over 4600 square feet? The inviting front porch welcomes you with stamped concrete walkways. Your going to love the 3+ car attached garage and detached 1+ car garage. This home boasts beautiful hardwood floors, solid oak panel doors, solid surface counter tops, stamped concrete walks and 3 porches. This home has an open floor plan and many rooms have 9 foot ceilings while the family room soars 18 feet. The kitchen features maple cabinets, center island, large eating area overlooking the back yard plus beautiful tile flooring. The dining room overlooks the back yard and it adjacent to the kitchen for easy serving. The master bedroom is on the 1st floor and has ample room for a seating area, there is a see-through fireplace to the master bath, the bath has separate tub & shower, off the bath is a large walk in closet with a skylight! The 2nd floor features 4 bedrooms, 2 of those are just huge! The bath has double bowl sinks and a divided tub/shower room. Full finished basement with heated floors & a garage access. Above ground pool with newer liner & several patios to enjoy the outdoors. Quality finishes & custom features thru-out
Listing courtesy of Ben Broughton, RE/MAX Connections II