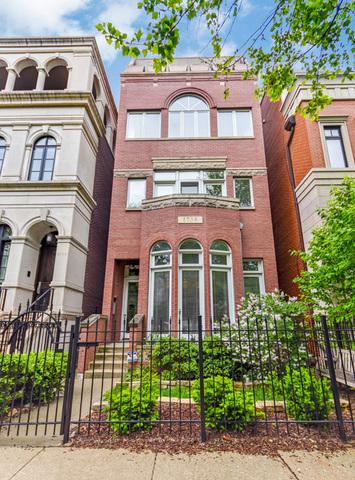
Photo 1 of 19
$975,000
Sold on 4/30/18
| Beds |
Baths |
Sq. Ft. |
Taxes |
Built |
| 3 |
2.10 |
2,660 |
$18,476.40 |
1997 |
|
On the market:
188 days
|
View full details, 15 photos, school info, and price history
This penthouse duplex offers 2,659 sqft of living space with 10' ceilings on each level. Other features include 3 private outdoor areas, and a garage space. The main level offers a fabulous open floor plan with custom entertainment center, hardwood floors and tree top views. The kitchen includes white cabinets to the ceiling, Quartz counter-tops with a glass mosaic back splash, Wolf, Miele, and JennAir appliances, cove and pendant lighting and an island with breakfast bar seating. Perfect for live/work, there is also a den/office with French doors on this level. All three bedrooms (including a luxurious master suite with spa bath) are together on the upper level. The 2nd and 3rd bedrooms have custom closets and share a hall bath. A laundry room is conveniently also on this level. This home has its own independently controlled HVAC, hot water, and Lutron dimmers. The building is pet friendly and all 3-units are owner occupied. The location is ideal to transportation and more!
Listing courtesy of Jennifer Ames, Coldwell Banker Realty