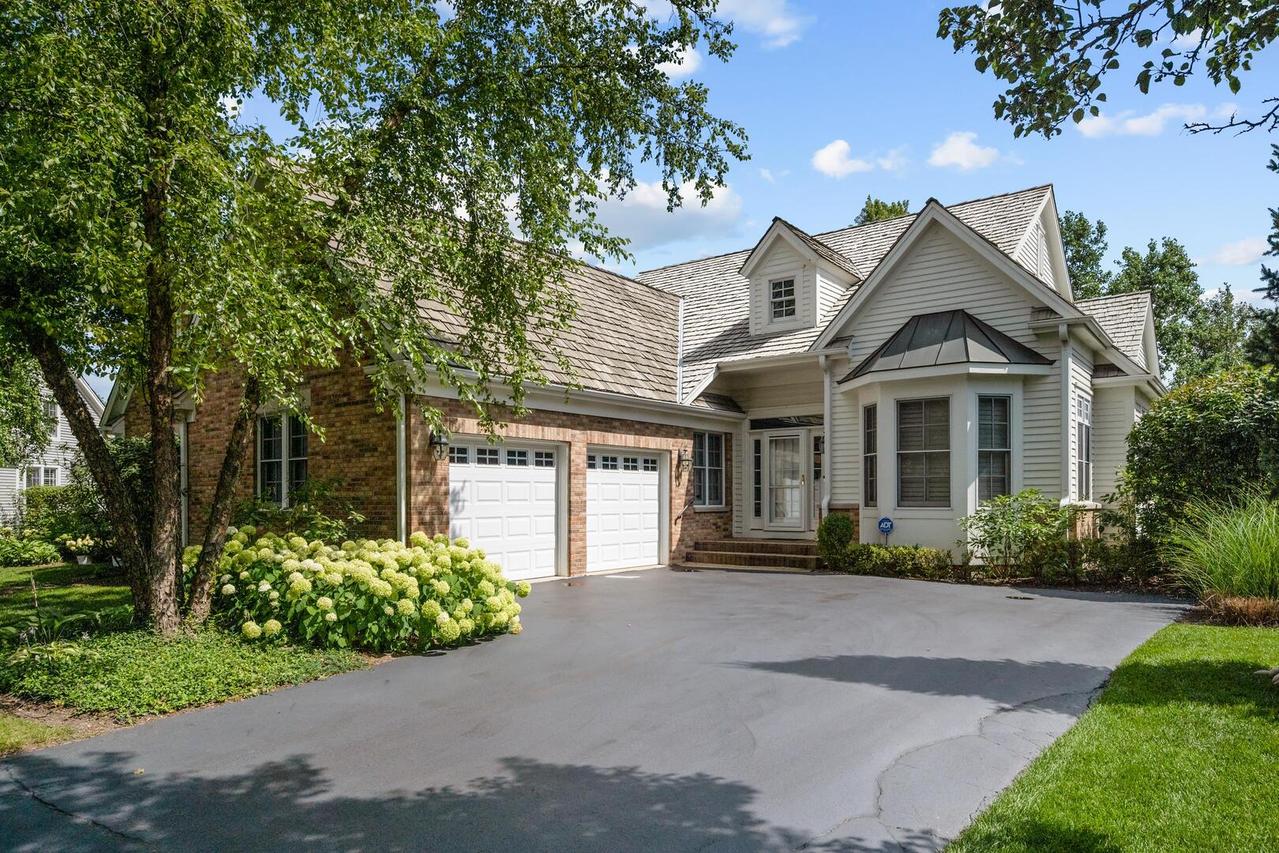
Photo 1 of 27
$869,000
| Beds |
Baths |
Sq. Ft. |
Taxes |
Built |
| 2 |
3.00 |
2,008 |
$14,779.28 |
2005 |
|
On the market:
8 days
|
View full details, 15 photos, school info, and price history
Rarely available ranch-style townhome in the sought-after Stonebridge at Conway Farms community. This fresh, meticulously maintained townhome has a thoughtful open floor plan w/soaring ceilings, refinished hardwood floors, rich crown moldings, plantation shutters & many updates. The well-appointed kitchen has a center island, separate eating area & a breakfast bar opening to the expansive living/great room w/vaulted ceilings, fireplace & access to the private patio. The primary suite has an extra large walk-in closet & bath w/separate shower & double sinks. The main level also features a second bedroom & full bath, a well-located private office & a recently redone laundry/mudroom. The finished lower level adds an additional 1300 SF of living space including a large recreation room, a 3rd bedroom & full bath. Nestled on one of the neighborhood's premier lots, you'll enjoy privacy & lovely naturalized views from the back patio. This is truly one-story living at its best!
Listing courtesy of Katherine Hudson, Compass