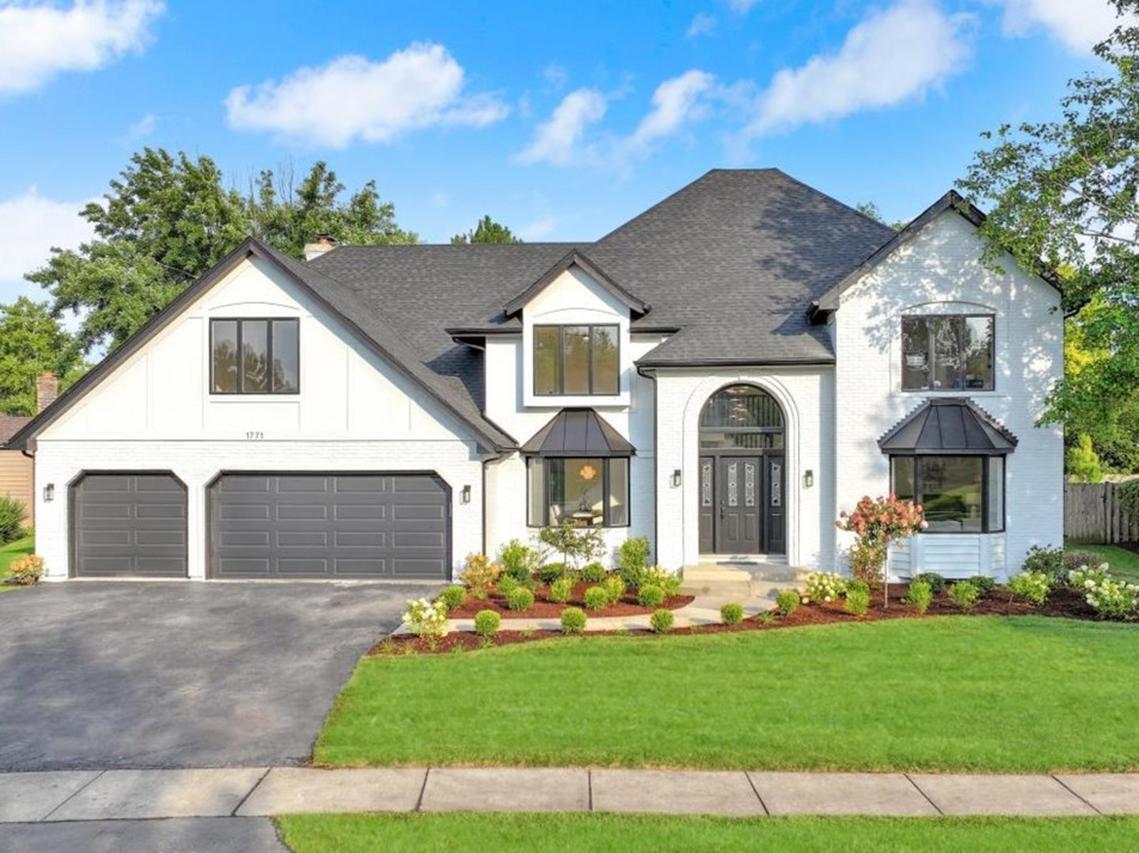
Photo 1 of 59
$1,149,000
| Beds |
Baths |
Sq. Ft. |
Taxes |
Built |
| 5 |
3.10 |
3,772 |
$15,092 |
1988 |
|
On the market:
12 days
|
View full details, 15 photos, school info, and price history
MULTIPLE OFFERS RECEIVED! From the moment you arrive, this home makes a statement. Located in the heart of prestigious Danada West, this completely reimagined 6-bedroom, 3.5-bath residence offers 5,000 sq ft of beautiful living space. Every inch has been elevated with fresh interior and exterior paint, updated flooring throughout the main level, and skylights that fill the home with natural light. The generous foyer opens to formal dining and living rooms, while the back of the home features a stunning family room with a wood-burning fireplace, custom wet bar, and open views into the chef's kitchen and backyard. The kitchen is a true showstopper, featuring a massive quartz island, top-of-the-line KitchenAid appliances, a sleek coffee bar, and a sunny breakfast nook. A main-level bedroom next to the powder bath offers flexible use as a guest suite, home office, or playroom. Upstairs, the primary suite includes bold blue marble, spa-inspired finishes, dual Kohler vanities, a freestanding tub, glass-enclosed shower, and a walk-in closet ready to be customized by the new owners. Three additional bedrooms share a full bath illuminated by skylights, while a bright loft overlooking the family room offers space for lounging, reading, or working. The finished basement adds a sixth bedroom, full bath with dual access, custom bar, and flexible space ideal for a gym, theater, or game room. Additional highlights include a 3-car garage with updated doors, a professionally landscaped yard, and upgraded mechanicals-all just minutes from Seven Gables Park, downtown Wheaton, Metra, shopping, dining, and award-winning District 200 schools. This isn't just a beautiful house-it's the one you've been waiting for.
Listing courtesy of Hannah Dagli, @properties Christie's International Real Estate