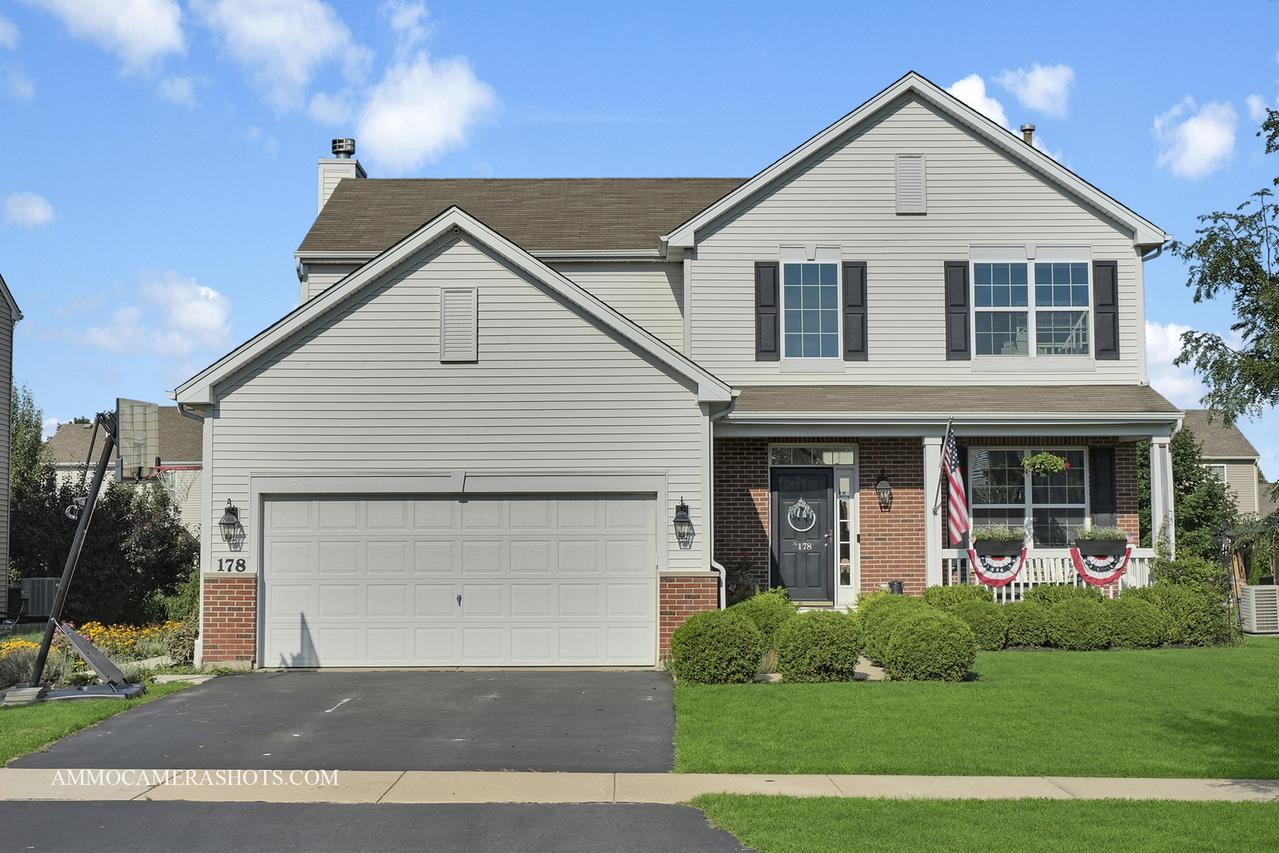
Photo 1 of 48
$470,000
| Beds |
Baths |
Sq. Ft. |
Taxes |
Built |
| 4 |
2.10 |
2,046 |
$8,328 |
2014 |
|
On the market:
10 days
|
View full details, 15 photos, school info, and price history
Welcome Home to Gilberts! This beautifully maintained 4-bedroom, 2.1-bathroom home, built in 2014, offers the perfect blend of modern features and comfortable living. From the moment you step into the spacious foyer, you'll appreciate the open floor plan, 9-foot ceilings, and natural light throughout. The gourmet kitchen is appointed with stainless steel appliances and seamlessly flows into the main living areas, while the first-floor laundry with washer and dryer adds everyday convenience. Hardwood floors complement the main level, with cozy carpet in the bedrooms. Upstairs, the luxurious primary suite boasts two walk-in closets and a spa-like master bath, creating the ultimate retreat. The additional bedrooms are generously sized, perfect for family, guests, or a home office. The finished basement expands your living space with a dedicated office, playroom, and recreation area, along with roughed-in plumbing for a future bathroom. Step outside to a beautifully landscaped backyard designed for entertaining and relaxation. Enjoy a spacious composite deck, a concrete patio with a walk-around sidewalk, and a dedicated gardening area. Additional highlights include barn door-style closet enclosures, attic storage with plywood flooring, exterior lighting on timers, and a 2-car garage. Located in a vibrant neighborhood with parks, splash pads, and baseball fields, this home is just minutes from I-90 for easy access to surrounding areas. Don't miss this opportunity to own a move-in ready home in the desirable Gilberts community!
Listing courtesy of James Lloyd, Keller Williams Premiere Properties