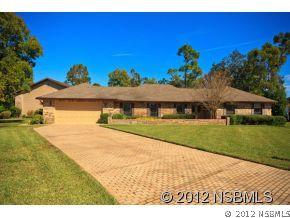
Photo 1 of 1
$459,500
Sold on 6/06/12
| Beds |
Baths |
Sq. Ft. |
Taxes |
Built |
| 3 |
2.20 |
3,561 |
0 |
1984 |
|
On the market:
20 days
|
View full details, photos, school info, and price history
A custom designed and built brick home with over 3,500 sf. living area, plus a 50 x 40 hangar and an oversized two-car garage. Designed for both for formal and informal entertaining, this spacious home features formal living and dining rooms; a raised panel family room with skylights, a fireplace and a wet bar; a 32 Florida room with skylights; an eat-in kitchen with a large breakfast area; plus an additional den or office and an inside laundry room. With 3 spacious bedrooms, 2 full baths, 2 half baths in the house, the master suite includes a large walk-in closet with extensive shelving and drawers, plus an additional closet; the master bath includes a whirlpool tub, a separate shower, dual vanities, and a bidet. French doors open from the master suite to a screened and Lexan covered patio. Doors from the Florida room lead to another screened and Lexan covered patio. The hangar has a pilots lounge or bedroom, a full bath plus an additional office. The hangar opening is 42 x 117 with a reinforced fiberglass door. This is a well-maintained home with fresh interior paint, new carpets, and a new stainless steel refrigerator. The roof was replaced about 5 years ago and the 2 house A/C systems have been replaced as well. The lot is over 1/2 acre and very nicely landscaped. There is room for a pool and an irrigation system with a well. Come enjoy the perfect Florida lifestyle at Spruce Creek.See REALTOR remarks! ;Water: City