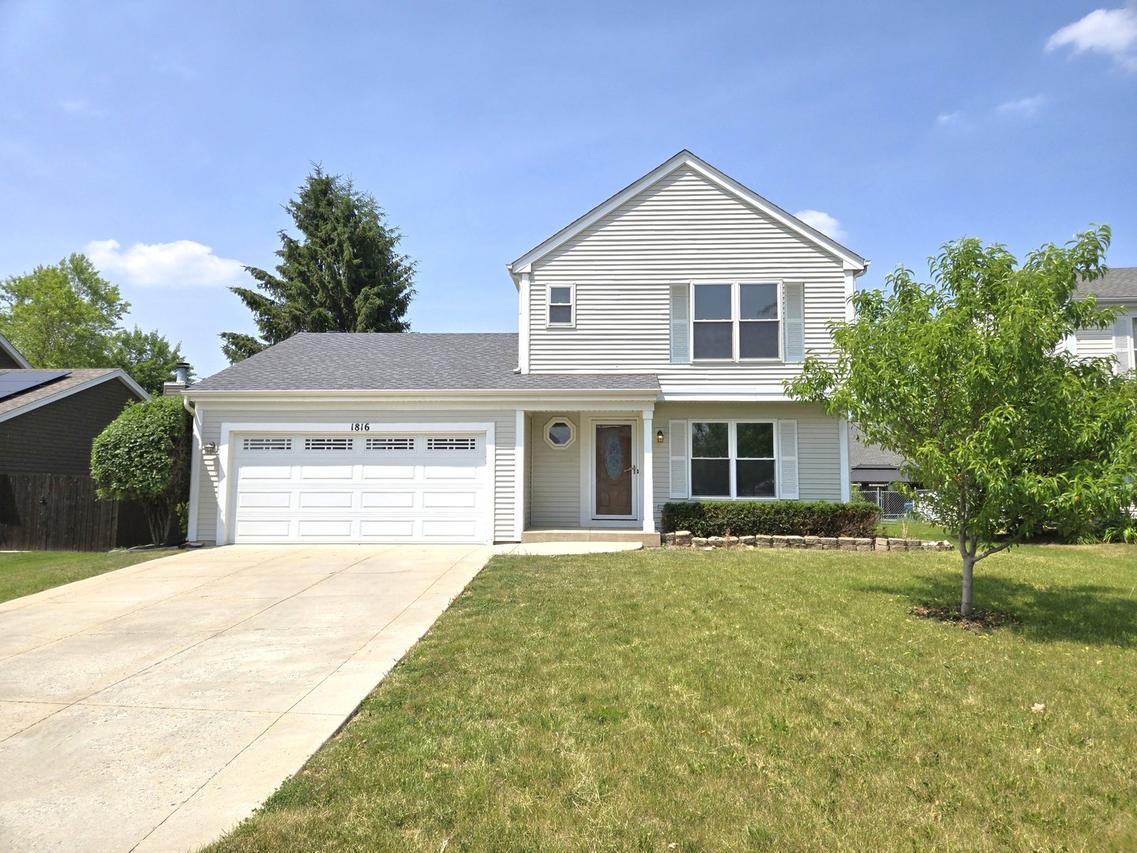
Photo 1 of 27
$350,000
Sold on 8/01/25
| Beds |
Baths |
Sq. Ft. |
Taxes |
Built |
| 3 |
2.00 |
0 |
$7,656 |
1996 |
|
On the market:
44 days
|
View full details, 15 photos, school info, and price history
Completely updated with a Fresh New Look! This spacious and light-filled two-story home showcases a beautifully renovated kitchen featuring custom cabinetry, granite countertops, a large walk-in pantry, and stainless steel appliances. Additional highlights include two fully remodeled bathrooms, gleaming hardwood floors throughout the main level and second-floor landing, brand-new carpeting on the staircase and in all bedrooms, and a freshly painted interior. For your comfort, ceiling fans are installed in the living room, family room, and all bedrooms. The generously sized primary bedroom includes a walk-in closet. Host gatherings with ease in the welcoming living room, or unwind in the cozy main-floor family room, complete with a fireplace (sold as-is). The unfinished basement provides excellent potential for additional living space and includes a concrete crawl space for extra storage. The large backyard features a brick paver patio and is perfect for BBQs and entertainment pleasure. Plus, there is a spacious storage shed - ideal for tools, lawn equipment, bicycles, and more. Newer Roof/2 years. Don't miss the best buy in town!
Listing courtesy of Kimberly Schmidt, RE/MAX Properties Northwest