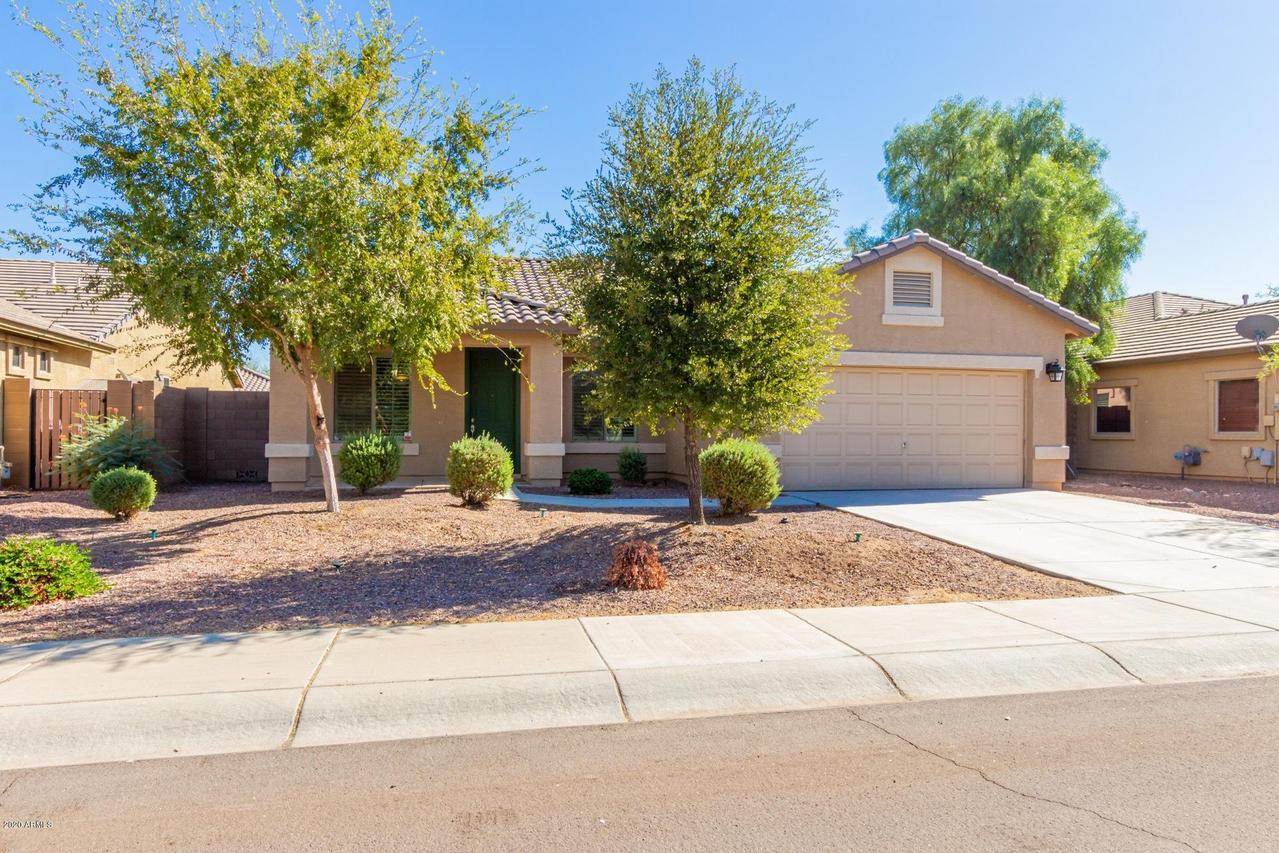
Photo 1 of 1
$365,000
Sold on 12/21/20
| Beds |
Baths |
Sq. Ft. |
Taxes |
Built |
| 3 |
2.00 |
2,169 |
$2,767 |
2010 |
|
On the market:
52 days
|
View full details, photos, school info, and price history
FORMER MODEL WITH POOL single story split floor plan with formal living/dining. 3 bedroom with den(possible 4th bedroom). Open kitchen includes granite counter tops, island with undermount sink, gas 6 burner stove, glass backsplash, pantry, stainless steel
appliances. Wood plank look tile floors. Ceiling fans, plantation wood shutters and surround sound. Pebble finish pool with waterfall. Master includes dual sinks, separate shower and garden tub, walk in closet. Garage with epoxy floors, storage cabinets and whole house water softener. Cul-de-sac across from green belt. Close to I-10.
Listing courtesy of Joe Bourland, RE/MAX PROFESSIONALS