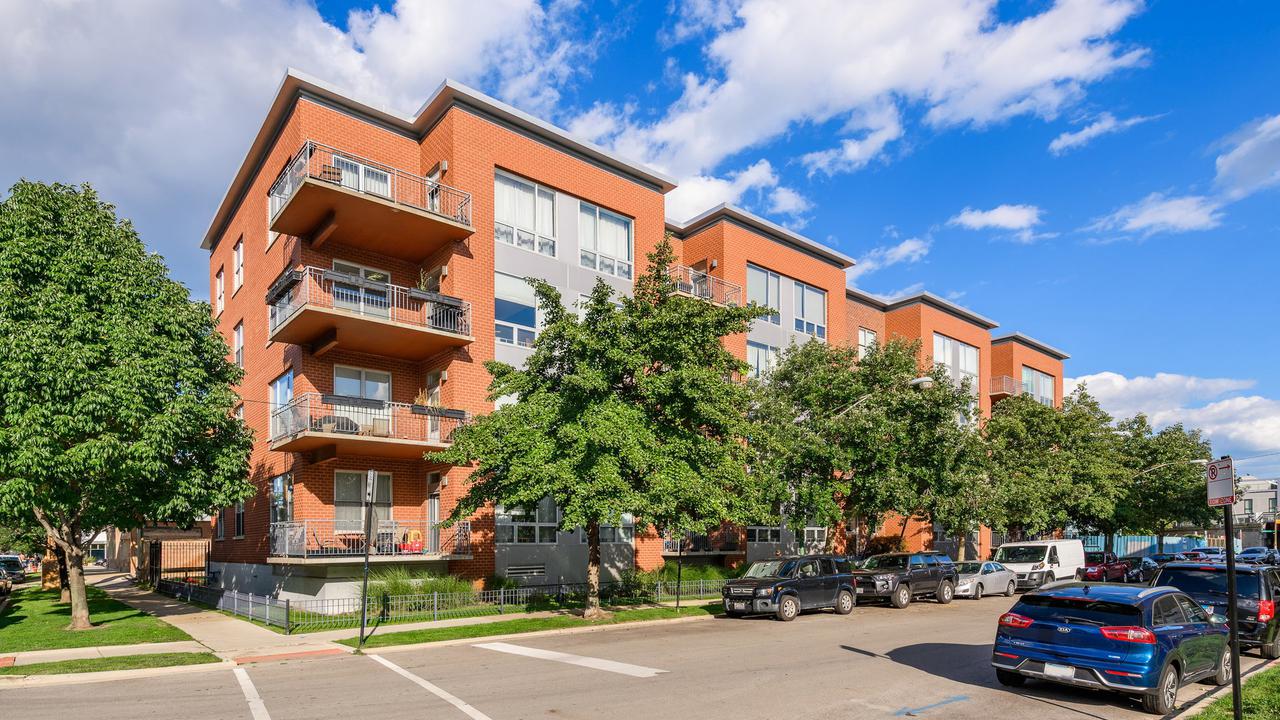
Photo 1 of 1
$526,000
Sold on 5/14/21
| Beds |
Baths |
Sq. Ft. |
Taxes |
Built |
| 2 |
2.00 |
1,700 |
$7,358 |
2005 |
|
On the market:
49 days
|
View full details, 15 photos, school info, and price history
Extra-wide, rarely available, 2 bed+den and 2 baths in professionally managed Bucktown boutique elevator building. Large, open floor plan with beautiful Brazilian Cherry floors throughout. Modern gourmet kitchen with solid Red Oak cabinetry including custom extended pantry, granite counters, top-of-the-line appliances, blue glass mosaic backsplash, and huge island with breakfast bar. Sun-drenched dining area and separate living room featuring floor-to-ceiling windows, and an extra-large covered balcony overlooking mature trees on Winnebago Avenue. Master suite features a large walk-in closet and an en-suite bathroom with double vanity, linen closet, shower, and separate soaking tub. Large second bedroom with walk-in closet and guest bathroom plus a second linen closet. Fully enclosed den with french doors currently used as an office could easily be used as a third bedroom. Unit is on the west side of the building offering fantastic natural light with a split floor plan and a large laundry room. Heated attached garage parking included. Amazing and quiet pocket of Bucktown steps from all the best restaurants and shopping, the Western Blue Line stop, and the 606.
Listing courtesy of Merav Argov, Dream Town Real Estate