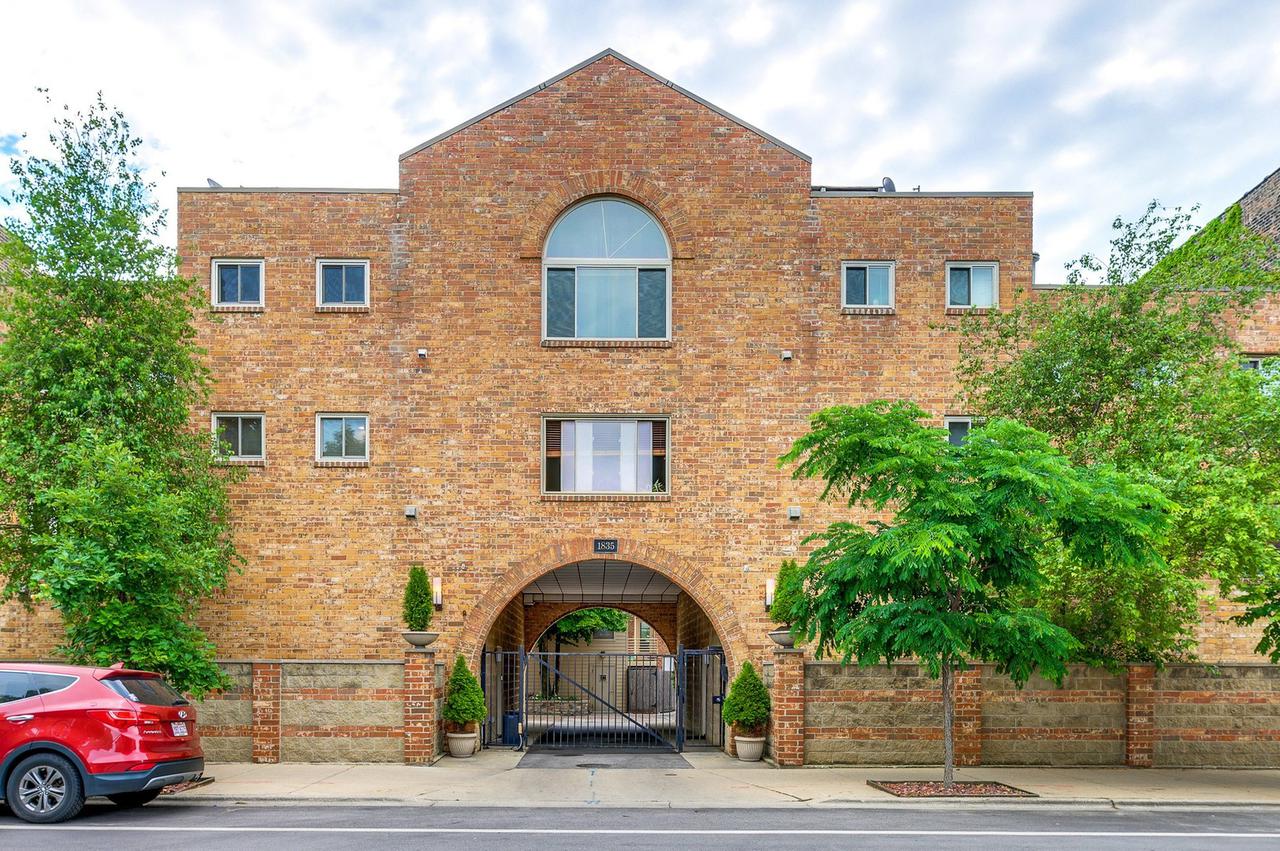
Photo 1 of 27
$815,000
Sold on 11/19/19
| Beds |
Baths |
Sq. Ft. |
Taxes |
Built |
| 2 |
2.10 |
0 |
$9,114.25 |
1988 |
|
On the market:
61 days
|
View full details, 15 photos, school info, and price history
This stunning home is loaded with gorgeous upgrades, sophisticated, on-trend finishes, and a fantastic floor plan. The main level features a big living room anchored by a fireplace and west facing, oversized windows. The dining room sits between the kitchen and family room, with plenty of room for a large table. The gorgeous kitchen is highly upgraded and offers loads of storage. The family room is spacious and features a floor to ceiling south-facing window and opens to a private deck. There is a powder room on the main living level. The second level features 2 en-suite bedrooms plus a den/office/3rd bedroom featuring a floor to ceiling south-facing window. Wood beams and brick wall details add a special touch. Fab outdoor space including 2 private decks and, private roof rights to build a roof deck that would offer stellar views of the city skyline. Private garage. Beautiful decor. A warm, stylish and gorgeous home that sits among the tree-tops!
Listing courtesy of Debra Dobbs, @properties Christie's International Real Estate